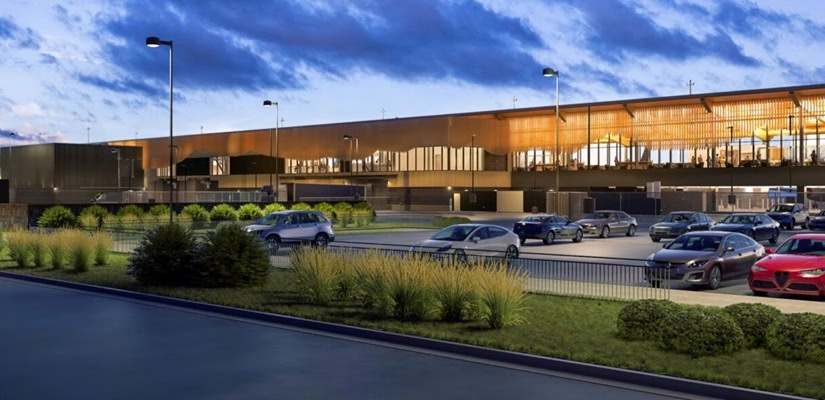Skanska has officially broken ground on the long-awaited Redmond Municipal Airport (RDM) expansion, an important addition to Central Oregon’s air travel infrastructure. The expansion will add 80,000 square feet of new concourse space and bring forth a variety of significant improvements to the existing terminal in an effort to create a more convenient, sustainable, and comfortable airport experience while keeping up with increasing passenger traffic.
The development comes at a fitting time after record-breaking growth at RDM, with passenger numbers over the past decade more than doubling. The existing terminal, which was last expanded in 2008, has struggled to meet demand, so the upgrade currently in progress is both necessary and well timed.
Redmond Municipal Airport Expansion Project: Key Features
The new airport will feature seven new jet bridges and larger gate areas to maximize boarding and deplanement effectiveness. Additional concession space of more than 6,000 square feet will be added, with increased waiting areas and more than twice the terminal’s passenger seating capacity.
Interior renovations will consist of complete second-floor redesign and terminal layout rearrangement to reduce the need for external boarding and enhance passenger flow through security and boarding areas. The baggage makeup area will also be expanded to support greater operational capacity.
Design enhancements will prioritize accessibility, sustainability, and passenger health. Enhancements include:
Increased ADA accessibility throughout the terminal
A state-of-the-art companion care restroom
New restrooms and post-security service animal relief area
Enhanced public address system for clarity of announcements
Energy-saving HVAC and additional solar panels
Mass timber roof structure with inspiration from the surrounding environment
Design with goal of LEED Silver certification
Expanded public art program honoring Central Oregon culture and creativity
“This expansion is a vital investment in the future of Redmond and the broader Central Oregon community,” said Joe Schneider, Skanska USA Building Senior Vice President and Account Manager for Oregon. “As demand to and from the region continues to grow, we are privileged to be helping to bring a new, efficient, and sustainable airport to the region that not only meets growing demand but also captures the natural beauty of the region and the sense of community that we serve.”
Skanska is the project’s general contractor and performs the work on wood installation in-house—a signature aspect of the airport’s architectural character. The construction team further features RS&H as project architect and designer, Hennebery Eddy Architects as architect of record, and Morrison-Maierle Engineering with structural engineering emphasizing mass timber.
Project Timeline and Funding
Construction has commenced and is expected to be completed in 2028. The cost of the project is expected to be $180 million, funded under an even-handed funding strategy not utilizing county or local taxpayer money.
Funding sources are:
$20 million from the Federal Airport Improvement Program
$18 million from the Bipartisan Infrastructure Law
$7 million from the Infrastructure Investment & Jobs Act: Airport Terminals Program
$90 million in Full Faith & Credit Bonds secured by airport-revenue-derived funding (e.g., parking)
$35 million from available airport cash reserves
$10 million in Connect Oregon grant money
To fund long-term obligations, airline partners will contribute in terms of rates and charges, specifically in relation to slices of terminal and airfield infrastructure. Revenues from non-airline sources—concessions, hangar and land leases, and parking fees—will service the balance of debt. This strategy makes the project wholly self-financed without using city, county, or local government funds.
Once finished, the new terminal will not only alleviate current capacity constraints but also position RDM to serve the growing numbers of passengers arriving and departing from Central Oregon in the future even better.
Redmond Municipal Airport (RDM) Expansion Project: Factsheet
Project Overview
Major terminal expansion and infrastructure upgrade to accommodate surging passenger traffic in Central Oregon.
Key Statistics
Total Cost: $180 million
New Space: 80,000 sq ft concourse addition
Timeline: Construction underway, completion expected 2028
Last Expansion: 2008
Major Improvements
7 new jet bridges and expanded gate areas
6,000+ sq ft of new concession space
Doubled passenger seating capacity
Complete second floor redesign
Expanded baggage makeup area
Enhanced accessibility features (ADA compliance)
State-of-the-art companion care restroom
Post-security service animal relief area
Redmond Municipal Airport Expansion Project: Design Features
Mass timber roof structure reflecting regional character
Energy-efficient HVAC systems
Additional solar panels
LEED Silver certification target
Expanded public art program
Upgraded public address system
Project Team
General Contractor: Skanska USA Building
Architect/Designer: RS&H
Architect of Record: Hennebery Eddy Architects
Structural Engineering: Morrison-Maierle Engineering
Read also: New Tampa International Airport Airside D Design Unveiled

Leave a Reply