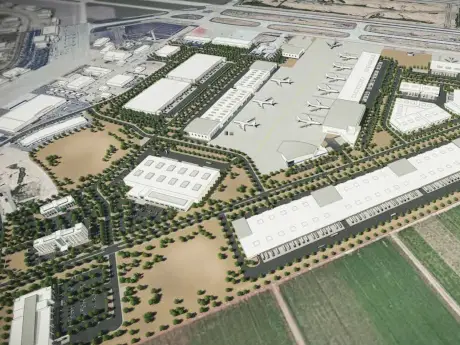SkyBridge Building 109 will be the latest addition to SkyBridge Arizona‘s 435-acre mixed-use project in Mesa, Arizona. Recently, the developer broke ground on the industrial project, located immediately adjacent to the runway at Phoenix-Mesa Gateway Airport. The Town of Gilbert Mayor, Bridget Peterson attended the event along with several other local dignitaries.
The developer aims to make its SkyBridge master-planned development into a Unified Cargo Processing (UCP) facility. Ultimately, the developer’s plan will allow users to complete on-site cargo inspections and processing. As a result, the shipments between the U.S. and Mexico will be expedited directly to their destinations in Mexico.
Also Read Seefried commences Rockwall Park 30 industrial project in Texas
Development plans for the SkyBridge Building 109 project
SkyBridge Building 109 will be the first of two 250,000-square-foot, industrial buildings designed to accommodate manufacturing, warehouse, and logistics operations. The Class A building will include amenities such as a 32’ clear height and a 7” reinforced slab on a 4” AMC.
Additionally, the facility also offers 30 dock-high, 6 ground-level doors, as well as generous power and parking. Building 109 will be divisible to approximately 80,000 square feet based on the design plan. Therefore, the building will be able to serve a wide range of tenant types and sizes.
The development team for SkyBridge Building 109 will include ADM Group as an architect and Graycor Construction Company as a general contractor. Meanwhile, CBRE will handle the leasing arrangements for the project. CBRE’s team of exclusive leasing brokers will include Jackie Orcutt, Pete Wentis, Kevin Cosca, Jonathan Teeter, and Alex Wentis.
Other developments by Graycor
Besides the SkyBridge Building 109 project, Graycor has already completed two buildings at the Gateway Airport site. The two buildings occupy 134,500 square feet and are both fully leased. One building is an 82,500-square-foot, hangar facility featuring office space and four bays to accommodate a large aircraft.
At the same time, the second one is a flex industrial building occupying 52,000 square feet. The facility provides administrative offices, conference, and break areas, as well as a warehouse component with up to four docks.

Leave a Reply