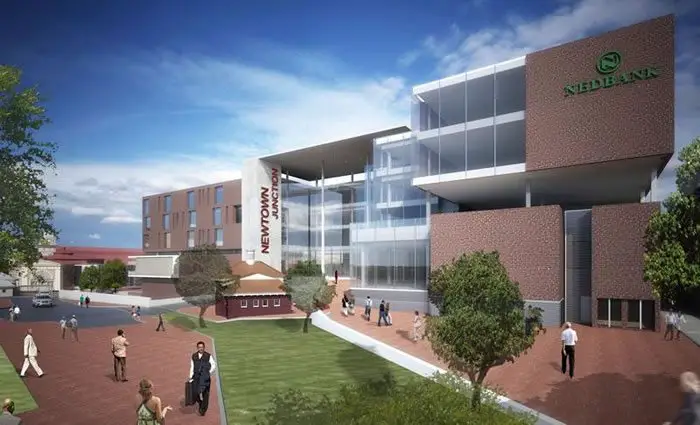Construction work at the Newtown Junction building in Johannesburg, which is under Atterbury Property Holdings, is expected to end in September 2014.
Construction work at the site began in October 2012, with Aurecon selected as the structural engineer for the project.
The Newtown Junction is constructed in such a way to incorporate different users. It would include construction of a 36000 m² shopping center, office space of up to 30 000 m², a gymnasium, and a basement with four levels to provide ample parking space to 2400 cars.
Aurecon Project Director and Structural Engineer Stoffel Mentz noted that the complexity of the project is what led to the sourcing for an intricate design team. Good relationship between the consulting engineering company and its team was a must, so that the programme would be implemented just as was required.
The retail area of the Newtown junction building consists of steel houses, also known as potato sheds, and which were originally designed in 1910 for storage of fodder crops and vegetables.
A section of the Newtown Junction building is constructed under the elevated M1 Highway and accommodates the highway piers. Lateral support systems were designed to protect the bridge piers with the safety of motorists in mind.
Aurecon also has integrated the six movie theaters in the Newtown Junction building project, just about a year ago.
The theaters have sound proof insulation because of the nearby highway, and this is accomplished using high technology.

