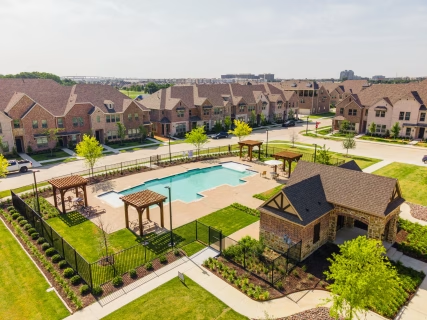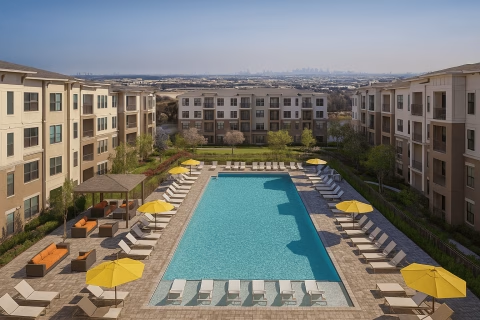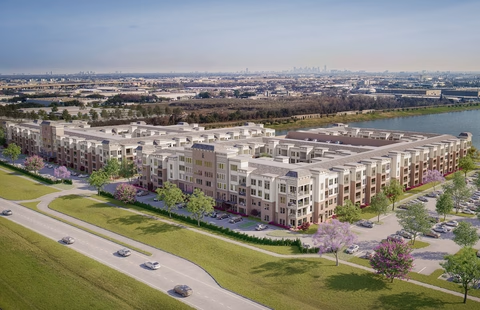The Royalton at Mercer Crossing is a luxury multi-family community being developed in Farmers Branch, Texas. Located at the intersection of I-35 and I-635, the project will span over 9 acres and deliver 500 upscale rental units across two phases (starting with 262 units). The development features resort-style amenities including a pool with sunning decks, a biergarten, a fitness center, and a clubhouse, all situated adjacent to a 15-acre private lake. It is being developed by SWBC Real Estate in partnership with International Capital, LLC, with design by Cross Architects.
Published 26th September 2025: SWBC Real Estate, LLC, is strengthening its presence in the Dallas-Fort Worth Metroplex with the groundbreaking of The Royalton at Mercer Crossing, a 500-unit luxury apartment community in Farmers Branch. The development will span over nine acres and be delivered in two phases—262 units in phase one, followed by 238 units in phase two.
The construction is funded by a joint venture between SWBC RE Fund and International Capital, LLC, demonstrating investor confidence in the multi-family sector in the area.
“Farmers Branch has traditionally been a strong rental market, supported by the surrounding employment. Hubs such as Dallas Fort Worth International Airport, Galleria Dallas, and the newly established Wells Fargo regional campus,” explained Stuart Smith, COO of SWBC Real Estate, LLC. “We anticipate this sub-market will remain in high demand in the future.”

Amenities
The four-story building will accommodate professionals and families seeking high-end urban lifestyle. The apartments will feature quartz countertops, stainless appliances, vinyl plank flooring, high ceilings, and walk-in closets. They will enjoy access to resort-quality amenities like a pool with sunning decks, a biergarten, indoor/outdoor cabanas, outdoor gaming areas, and a pet wash station.
Other features include a clubhouse with a business lounge, private workstations, fitness center, walking and bike trails, EV charging stations, and a four-story garage. The complex wraps around a 15-acre private lake, with most units enjoying scenic lakeside views.
Cross Architects of Allen, Texas, is acting as architect of record, with engineering by John R. McAdams Company. Carleton Companies of Dallas is the general contractor.
Developers are increasingly turning to luxury residential projects, with the number of high-end communities on the rise, a trend exemplified as Fields West goes vertical with construction starting on Frisco’s $800M urban village. This month, The NRP Group also broke ground on a 390-unit new luxury development in Las Vegas.

Factsheet – SWBC Real Estate Dallas-Fort Worth Luxury Community: The Royalton at Mercer Crossing
Location: Intersection of I-35 & I-635, Farmers Branch, TX
Total Area: 9+ acres
Units: 500 (262 in Phase 1, 238 in Phase 2)
Unit Types: One- and two-bedroom luxury apartments
Amenities: Pool, biergarten, cabanas, outdoor gaming areas, pet wash station, clubhouse with business lounge, fitness center, walking/biking trails, EV charging stations
Parking: Four-story garage
Nearby Employment Centers: DFW Airport, Galleria Dallas, Wells Fargo regional campus, corporate offices in Farmers Branch
Architect: Cross Architects (Allen, TX)
Engineer: John R. McAdams Company (Raleigh, NC)
General Contractor: Carleton Companies (Dallas, TX)
Investment Partners: SWBC RE Fund, International Capital, LLC

Leave a Reply