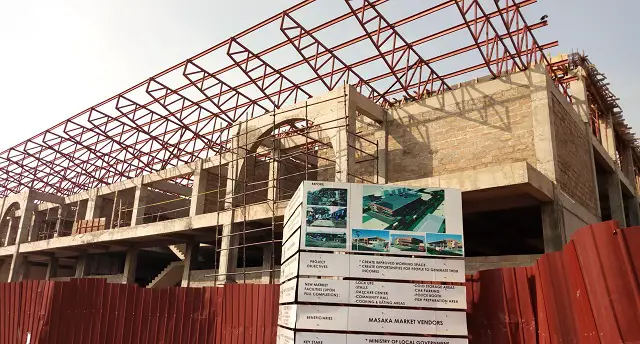Construction works on the Masaka Central Market project in Uganda is set to delay further. The government has granted the project contractors the fifth contract extension after they failed to complete the project within the set deadline.
The old Masaka Central Market structure was pulled down two years ago to pave way for the new one. It was constructed back in 1936, housing more than 1,000 vendors who currently operate in makeshift stalls adjacent to Masaka Secondary School main gate.
The new market will accommodate more than 2,000 vendors. It will feature stalls, shops, agro-processing facility, cold rooms, restaurants, a parking yard, and loading and offloading areas, drainage ways, solid waste bays, fire fighting facilities, among others.
Also Read:US $2.7m markets construction project in Bunyoro, Uganda commissioned
Changes in the project design
The project is being funded by the African Development Bank and the Ugandan government at a tune of US $5m and being executed by a joint venture made of Multiplex Ltd and Alshams Construction Company Ltd.
Works were supposed to be complete in June and currently stands at 90%. The government has granted three more months for completion works. Permanent Secretary in the Local Government ministry Mr Ben Kumumanya, justified the deadline extension, arguing that there were changes in the project design, which slowed down the construction works.
The contractors are said to have made modifications, including changes in electrical and mechanical fittings to include hybrid designs for solar and hydropower cabling, plumbing changes for fish areas, changes in the upper floor to cater for a first aid clinic as requested by vendors, provision of more translucent sheets and windows at upper floor of the building to allow in more light and circulation. Other changes included provision of terrazzo floor finish for the upper floor to be turned into open pitches to absorb more vendors, which originally had been planned as a car park.
82

Leave a Reply