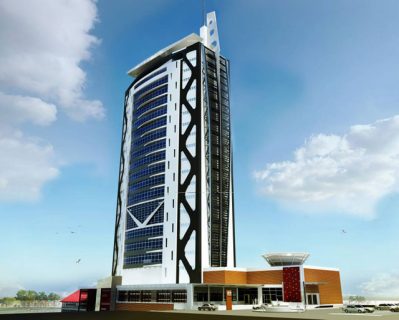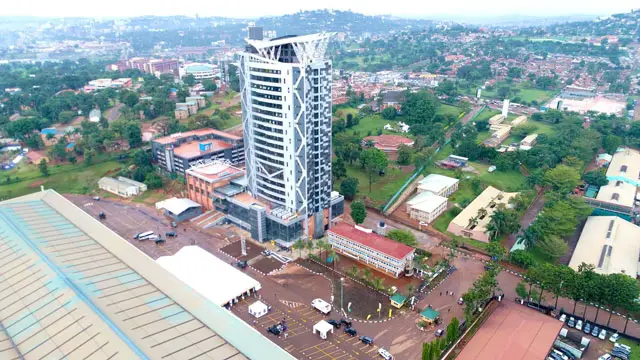The URA towers is the second tallest building in Uganda. It serves as the headquarters of of the URA the Uganda Revenue Authority. Construction of the URA Towers begun in 2015 and it was completed in 2019. At the time the construction costs for the URA Towers was US$37 million,
The URA Towers consists of 22 floors above ground and a basement that can accommodate 360 cars. The building also has an above ground 5 level parking structure that accommodates an additional 710 vehicles.
The main contractor for the URA Towers was Seyani Brothers and Co Ltd.
Reported in 2019
Uganda launches its 2nd tallest building

Uganda’s President Yoweri Museveni has commissioned the Uganda Revenue Authority’s (URA) tower, Uganda’s second tallest building after the Pearl of Africa Hotel.
Speaking during the commissioning ceremony, Ian Rumanyika, the manager for public and corporate affairs in the Commissioner General’s office, said that the tower was designed as a one-stop centre to boost tax collection.
“It is expected that URA will offer faster and better services to clients resulting from process integration while reducing administrative costs to the taxpayer and URA,” said Ian Rumanyika.
Also Read: Tanzania set to construct US $43m Royal Glory residence project
The URA tower
Construction of the URA tower began four years ago by the Ms Seyani Brothers & Co. (U) Ltd as the contractor, at a cost of US $37,000 which was fully funded by the government. It has 23 floors and measures 1,240 meters (4,070ft) above sea level. The building comprises of four podiums in addition to 18 floors totaling up to 26,021square meters (280,088 sq. ft.) of office space. Maximum occupancy is approximated at 1,700 people.
The tower has a 12,923 square car parking structure that can accommodate 1,070 vehicles. The building also has an auditorium and multipurpose high end conference hall that can host 300 people and mini-meeting rooms at every floor.
High performance building
The building is designed to be green with an Intelligent Building Management System (BMS) and other ICT innovations, making it a high performance building aimed at managing different services such as access control, lighting, water, security, firefighting, modern ICT network infrastructure and air conditioning.
The complex also features a central core atrium to enhance natural ventilation and minimize mechanical cooling of the building as well as house modern forensic and science laboratories that support tax investigations, customs and domestic taxes operations.
“The tower will provide modern office facilities that support URA’s current and future work methods of different departments. It will also improve security of vital URA computer and other records through provision of state-of-the-art and round the clock security,” said Rumanyika.


Hey! the Commissioner General’s office, said that the tower was designed as a one-stop centre to boost tax collection.
That is good progress. But they need to rethink the budget. $37,000 can only hoard the site.
It is finished
You get a lot for USD 37,000 in Uganda?
Good day. Is this building finished now or still in construction?