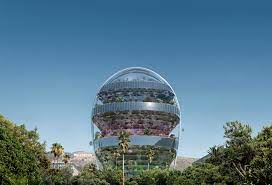A new Hollywood office tower The Star has been proposed for construction on Sunset Boulevard in the heart of Hollywood. The US$500 million high-rise will be a 22-story glass-skinned office tower that would create its own forest-like world with garden levels open to the elements on the 10th and 17th floors. There will also be an enclosed landscaped rooftop with a restaurant, all served by a funicular tram traveling up and down the sides of the tower. The developers of the project have filed an application with the city of Los Angeles recently and are now awaiting approval.
Also Read: Construction of 31-unit apartment project in Los Angeles, US begins
The lead designers for the Hollywood office tower The Star are a Chinese architecture firm known as MAD Architects who are known for daring designs such as the Lucas Museum of Narrative Art which is under construction near the Los Angeles Memorial Coliseum. Its design was inspired by the curvilinear forms of existing local landmarks including the Capitol Records building, Griffith Observatory, Hollywood Bowl, and Cinerama Dome. The developers envision the 500,000-square-foot building being rented to one tenant in the entertainment industry following city approval which is a process that will last around two years and then construction which will be around three to four years.
The garden on the 10th floor would be more colourful and fragrant, with pink muhly, lavender, and other soft grasses and plants that would sway in the wind. The 17th-floor garden will be more “sculptural,” with plants such as succulents and agaves. Both of those floors would be larger than average in height and area, with enough room for garden places to sit and paths. The funicular, or sky lift, would have cars that could hold as many as 30 people and could be opened to allow air circulation

Leave a Reply