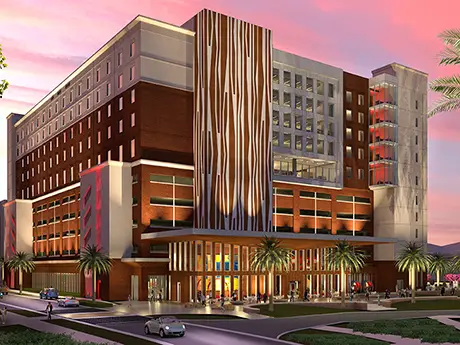University of Tampa(UT) recently commenced construction on its new 10-story UT Multipurpose building in Tampa, Florida.
The university has formed a partnership with KWJ Architects as the designer, while Baker Barrios will serve as the executive architect. This project will add a new 460,000-square-foot mixed-use building on UT’s campus, which is due for delivery by 2024.
A Baker Barrios managing partner, Grayson Silver said the UT Multipurpose building would help the University accommodate future growth. Especially since Florida remains one of only four states in the U.S. with more than 1 million college students enrolled.
Additionally, the building’s design also aligns with the University’s commitment to creating a responsible and sustainable campus. The designers are working towards attaining a LEED certification from the U.S. Green Building Council.
Also Read Eastern Michigan University selects contractor for housing development
Development plans for the UT Multipurpose building
Upon completion, the new UT Multipurpose building will become the largest facility with more modern additions on the campus. The building’s exterior design will feature red brick, precast concrete, metal, and glass.
Students will have access to secured residence hall floors which will lead to a 9,000-square-foot “sky park”. On top of that, the facility will also include active and passive zones to boost the student living experience.
The UT Multipurpose building will feature a 600-bed residence hall, 37 faculty offices, five classrooms, and study rooms. In addition, the building also includes a 9,000-square-foot lounge and a study hall designated for veterans. This hall will support the university’s commitment to higher education for military veterans.
Besides the units for students and office spaces, the UT Multipurpose building will include ground-floor retail space. Starbucks Coffee will lease a portion of this ground floor space as a retail component.
The rest of the ground floor spaces will feature the university’s office of Diversity, Equity, and Inclusion. Additionally, it will include offices for the university’s Sales Excellence and International Programs teams. Four levels of parking spaces will also be available on the property for 440 vehicles.

Leave a Reply