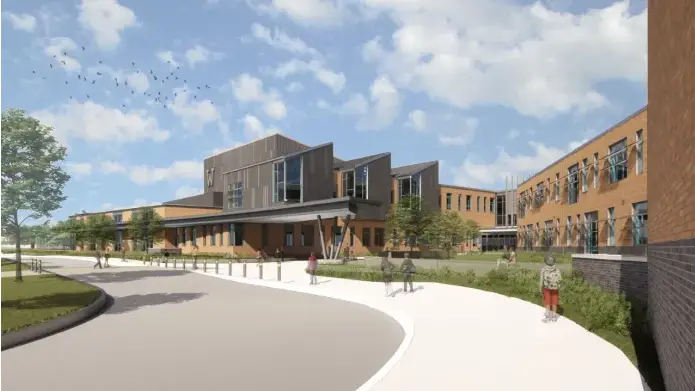Recently a ribbon-cutting ceremony was hosted to celebrate the completion of the Chapman Middle School project in Weymouth, Massachusetts. This 252,000-square-foot development was successfully executed through a partnership between Weymouth Public Schools, BOND Building Construction, and HMFH Architects.
At the event, team members of BOND Building and HMFH were present, along with officials of the state and Weymouth. The gathering also included Massachusetts School Building Authority (MSBA) representatives and local community members.
MSBA Executive Director Jack McCarthy, commended Weymouth for putting together a great group to execute the Chapman Middle School project. He was impressed with the selection of Hill Interview as OPM, HMFH for designs, and Bond Brothers as construction professionals. McCarthy further stated that it wasn’t a surprise the project had come in on time and on budget. Especially since this group is well known for their work all over the Commonwealth.
Frank Hayes, President of BOND Building Construction, was also pleased with the new Chapman Middle School development. He said the group had worked hard to deliver an institution that will help foster a meaningful learning environment.
Also Read US$ 27.2M Loan Secured for Westport High School Redevelopment Project in Missouri
Designs of the new Chapman Middle School
Following the demolition of the old Chapman Middle School structure, built in 1961, new designs by HMFH Architects were implemented. With the exception of the gym, which was fully renovated, other areas were transformed into three distinct academic wings. These wings were built around the centrally located exploratory labs, which in turn are also built around the school’s Town Square.
Furthermore, other spaces such as the dining hall, general circulation space, and performance theater will be located in the Town Square. Finally, after several months of planning and collaboration, the US$ 163M project, commissioned by the Town of Weymouth, was done right.
The new Chapman Middle School is expected to accommodate 1,400 students, from grades 6-8, once the school year begins this September. Overall, the standard learning areas featured in the building include 45 general classrooms, 21 science classrooms, and 13 test prep rooms. Other facilities include a 10,000-square-foot gymnasium, four lab spaces for STEM, outdoor play, and learning spaces. Provisions are also made for a therapeutic Learning Center (TLC), as well.

Leave a Reply