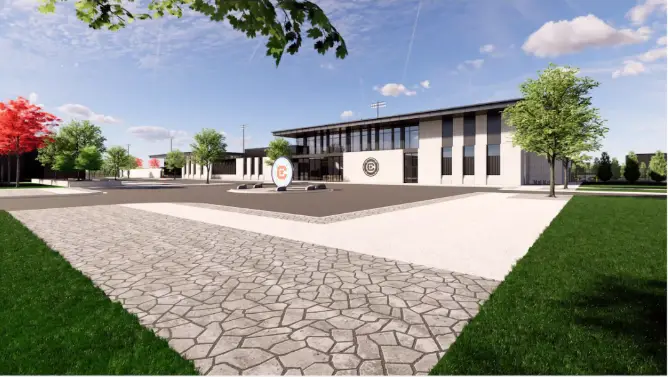Plans are underway for the development of a US$ 80M Fire performance center at a former city-owned, vacant housing site in Chicago, Illinois. Some key City Council committee members are expected to approve the new training facility by September. If all goes as planned, the Chicago Fire soccer club intends to break ground on the project by winter.
Initially the soccer team planned to build its performance center at Hanson Park in Belmont Cragin. But these plans were stalled last year and eventually dropped due to unresolved public space accessibility issues with residents. Now with the newly revamped proposal, the development will take place at the aging ABLA property along Taylor Street.
Also Read US$ 120M Jaguars Sports Performance Center to be built in Jacksonville
Development plans for the Fire performance center
Chicago’s Housing Authority intends to set aside a portion of the vacant ABLA Homes property for the Fire performance center. While the rest of it will be redeveloped to provide 222 mixed-use housing units, as part of the project’s third phase. Fire chiefs and city officials included this housing offer in an effort to pacify disgruntled community members and housing activists. Previously, the housing authority had pledged 2,400 improved affordable and mixed-use housing, which are still yet to be built.
The Fire performance center will be the largest redevelopment of Roosevelt Square, featuring a 50,000-square-foot building and football fields. According to officials the project will bring five and a half football pitches. However, three of these pitches would be created as artificial turf, while others will be natural turf. Additionally, an inflatable bubble will be installed above one of the fields, as part of the winter plans.
The 2-story building at the Fire performance center will include several amenities for players and the team executives. On the first floor players will have access to locker rooms, training facilities and video rooms. Meanwhile the second floor provides a cafeteria, meeting area and offices for executives.
Although games won’t be hosted at the performance center, there will be opportunities for public use of the space. The venue could be used for youth mentorship programs and after-school training academy. Another likely program would be the 10 internships organized through the ABLA Homes community group. On top of that, the team also proposed a pedestrian greenway connecting Loomis Street and Ashland Avenue through the site.

