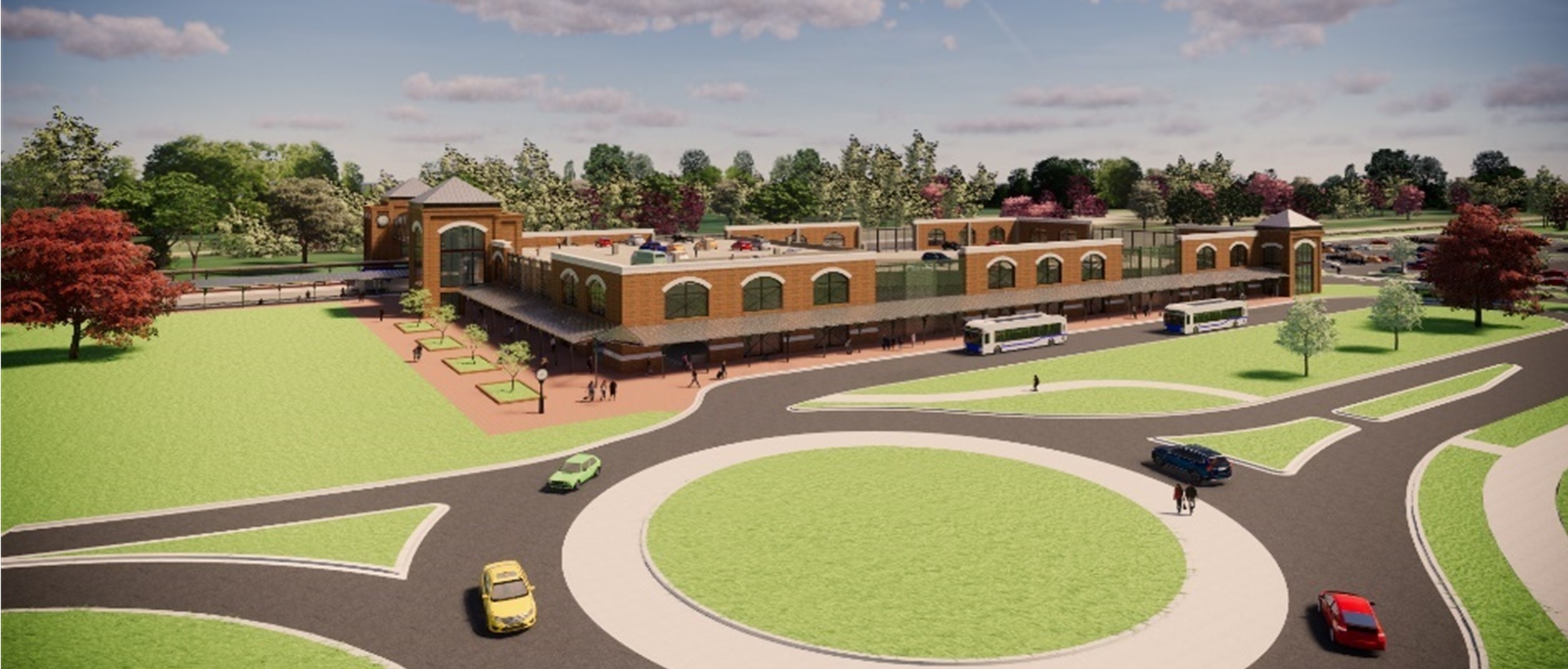An $84 million Claymont train station project is currently underway, as part of an upcoming mixed-use project in Delaware City. Delaware Transit Corporation (DTC) has partnered with Amtrak to sponsor the new station, located just a few-hundred-feet north of the existing station. Basically, the new station will have new improvements lacking in the existing train station, which has century-old structures and facilities.
The ongoing train station project is taking place between I-495 and the Pennsylvania state line along the railroad trucks. The new station, with its Victorian brick façade, is designed to provide accessibility for individuals with disabilities. Therefore, it addresses a major drawback of the existing station, which isn’t compliant with the Americans with Disabilities Act.
Also Read Financing approved for Penn Station redevelopment project in N.Y
Development plans for the Claymont train station project
Plans for the Claymont train station project include the construction of a pedestrian bridge over Amtrak’s Northeast Corridor railroad tracks. In addition, it also involves building ADA-accessible stair towers with elevators for individuals with disabilities. Other improvements will be made on certain key station elements as well, such as restrooms, security, waiting for the area, and ticketing. Moreover, provisions will be made for a new garage parking structure, along with surface lots.
John Sission, the DTC CEO, mentioned that construction on the Claymont train station project is currently on schedule. He also gave further details on the project’s progress, stating that the parking structure at the station is already complete. However, construction on the walking bridge, which will connect the opposite sides of the tracks, is expected to commence by October. The stair towers for those with disabilities are currently still under construction.
The train station project also focuses on greatly improving the look and feel of the new station. Decorative features are included at the new station such as public artworks, and a 20-foot holographic sculpture of a phoenix. The sculpture is intended to pay tribute to the former Phoenix Steel Mill which occupied the space previously.
The Wagman-JMT design-build team is working on the Claymont train station project, with JMT as the lead architect and engineer of record. Meanwhile, LS3P was responsible for providing preliminary architecture services for the design-build team.
Future development plans
There are also plans to transform the 251-acre site surrounding the new Claymont train station into a mixed-use development. Over the next decade, this site is expected to accommodate several industrial, commercial, and office buildings, spanning across 3.3-million-square-feet.
This will include a mix of seven office buildings, three industrial buildings, and six commercial buildings. In addition, the development also features 1,207 homes and a potential park along the Delaware River.

Leave a Reply