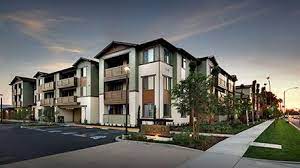Claremont officials have authorized a US$1.5 million payment to Jamboree Housing Corp. for a 33-unit supportive housing project in Los Angeles. According to a municipal staff study, the planned four-story structure at 731 Harrison Ave. is intended to “integrate into and enrich the character of the surrounding neighbourhood.” The project will comprise nine studios of around 373 square feet each, 23 one-bedroom units of 455 to 485 square feet, and one two-bedroom manager’s unit. All units would be reserved for tenants earning at or less than 30% of the area’s median income. The construction will be located between Larkin Park and the Claremont Friends Meeting House of the Quakers.
Also Read: Groundbreaking at The Remi, affordable senior housing, Los Angeles
Pilgrim Place, the property owner, is offering the facility especially for use as accommodation for persons with “very low” incomes, as defined by regulators. Jamboree is driving the accelerated process in order to meet an early February deadline for applying for funds through the Los Angeles County Development Authority. According to authorities, the city’s $1.5 million investment, a loan from its Economic Redevelopment Successor Housing Fund, would assist the developer to enhance its application for subsequent finance. Residents who have experienced homelessness will be able to access services on-site at the facility. Housing with Heart, a Jamboree-affiliated organization, would be the service provider, providing comprehensive case management, life skills training, and substance addiction counselling.
More on the Jamboree Housing Los Angeles project
The loan from the city would be disbursed over time. The loan will not have to be returned if Jamboree fulfils its pledge to create affordable housing and retain existing low-income apartments, according to a municipal staff report. Jamboree will not get any funds until it negotiates a project agreement with the city, which must be approved by the city council. The project would also contain a 781-square-foot common area with a kitchen, 547 square feet of office space, a dog run, a laundry room, and an outside barbeque. There would be roughly 18 parking places as well.

Leave a Reply