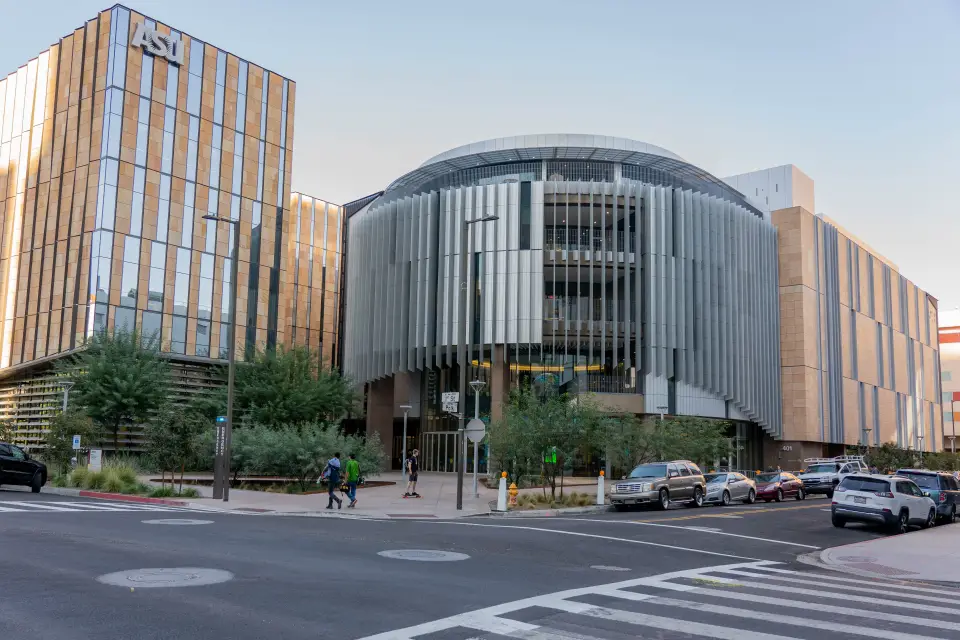Arizona State University (ASU) has completed facility renovations in Phoenix, Tempe, and Los Angeles. The 160 projects totaled US$60 million and included new structures, upgraded people, restored facilities, and vital additions to university buildings and common areas.
Arizona State University Herald Examiner Building
The Herald Examiner Building, in the center of Downtown Los Angeles, reopened its doors with adaptive reuse of the old newspaper-printing factory. The historic east lobby and a unique event area with a capacity of 250 people, as well as accompanying support facilities, are located on the first level, together with a big classroom and breakout rooms. The second story of the building houses additional classrooms and breakout areas. Seminar and conference rooms, entrepreneurship and innovation space, an open office, lounge spaces, a local newsroom, a creative media center, and two media production facilities, including virtual reality and editing studios, are located on the remaining three levels.
Arizona State University Fusion on First
The recently built Fusion on First residential hall provides students with a unique urban atmosphere with cutting-edge amenities that complement the popular music and fashion industry programs at ASU Downtown Phoenix. Academic offerings, such as student business projects and presentations, maker laboratories, fashion design studios, and group and solo music practice spaces, are housed on the first three floors of this 16-story, 283,000-square-foot structure. Above, a 13-story tower houses 532 inhabitants in a combination of four-bedroom, two-bedroom, and studio flats as part of the Arizona State University facility renovations
Also Read: Proposed Goodyear Airpark Industrial Facility to be developed in Arizona
Arizona State University Thunderbird School of Global Management
The new Thunderbird School of Global Management offices demonstrates ASU’s commitment to offering world-class educational opportunities in downtown Phoenix. Graduate programs are housed in the 111,000-square-foot building, which also includes new classroom space in several modalities, conference rooms, faculty offices, hoteling space, and auxiliary support space.
Arizona State University Durham Hall
The second phase of the Durham Hall reconstruction tackles maintenance concerns while upgrading one of ASU’s most heavily used academic buildings on the Tempe campus. The six-story, 52,000-square-foot skyscraper was completely renovated, including new brick veneer and energy-efficient windows. The second phase comprises four new classrooms with modern audiovisual equipment, expanded office space for the School of International Letters and Cultures, open work areas, conference space, and a refurbished main-entry lobby with an extra elevator.


I’m thrilled to be back on the Downtown ASU campus and working in person in Thunderbird School of Global Management’s new global HQ facility. It’s a remarkable and beautiful building. Can’t wait for our 75th Anniversary celebration in April 2022.