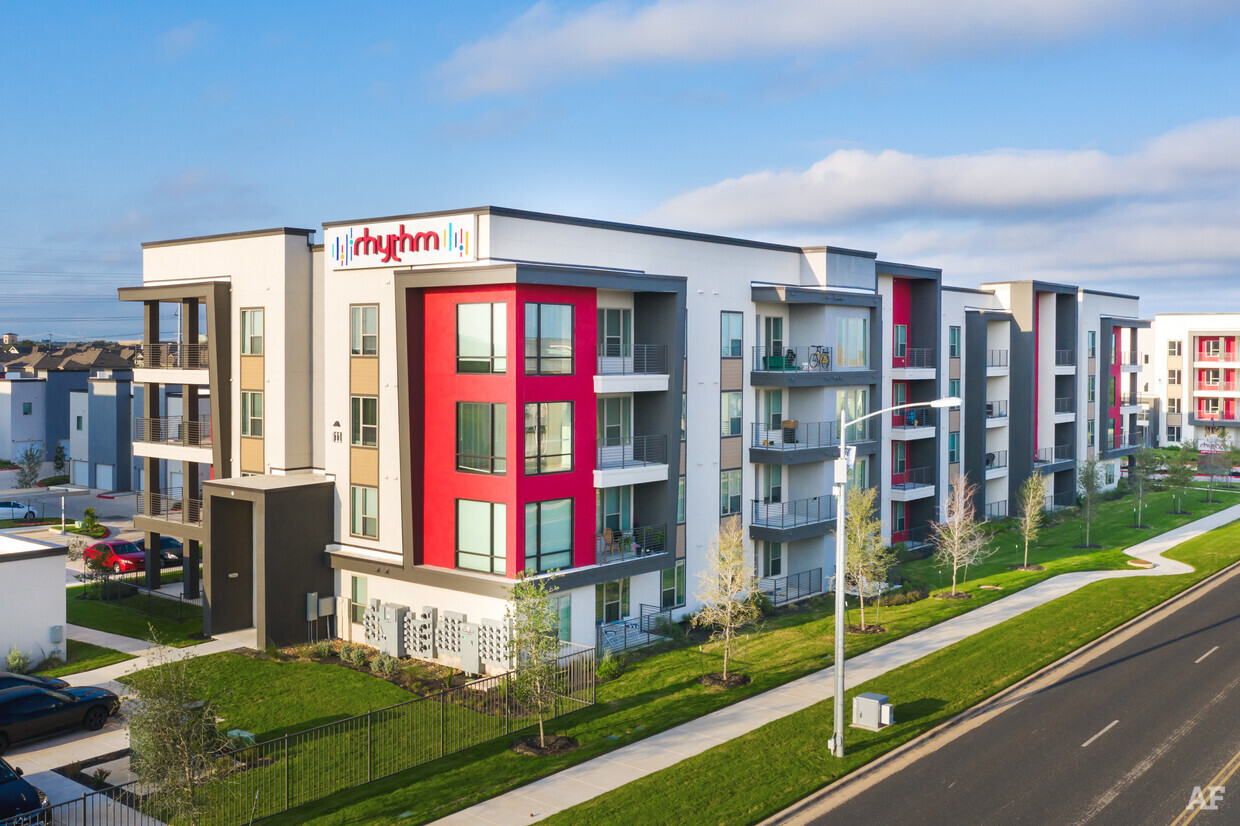Charlan Brock Associates and Britt Design Group have completed the construction of Rhythm Apartments, a 327,145-sf multi-family complex situated in northwest Austin. The new building will be partitioned into 262 units and will have several amenities and a public area spread across the sprawling grounds.
Britt Design Group was in charge of designing the common areas of Rhythm Apartments including a club lounge, main lobby, media lounge, business center, game room, model units, and the leasing office. In addition, the building will have other amenities like bicycle storage and repair, a pet park & pet grooming station, a fitness center, a pool, and a community garden.
In a statement, Laura Britt, Founding Principal, Britt Design Group said the project is designed to contrast with the more residential-style apartments in the area. She noted that although Rhythm is situated in a suburban area, it has a modern design, finishes, and furniture that give it a more vibrant and town feel.
“Although Rhythm is located in a more suburban context, the modern architecture, finishes, and furniture lend to a more vibrant and urban feel — something very different than what is currently available in the area,” said Laura.
The 7,500 sf Club House has public amenities which are an extension of the apartment’s units. These amenities will offer several spaces for play and work. In addition, the common places will be used to offer remote working environments, as well as support gatherings, post COVID-19 pandemic. The club lounges feature a coffee bar, a kitchenette, and a TV and lounge area that has several seating options as well as privacy and social distance areas.
Rhythm Apartments also has a Business Center that will offer remote working features and has several spaces to be used by residents to work from several settings and options. These include a freestanding banquette with built-in power tables, work pods with built-in desks, and a conference room that can be used to host meetings.

Leave a Reply