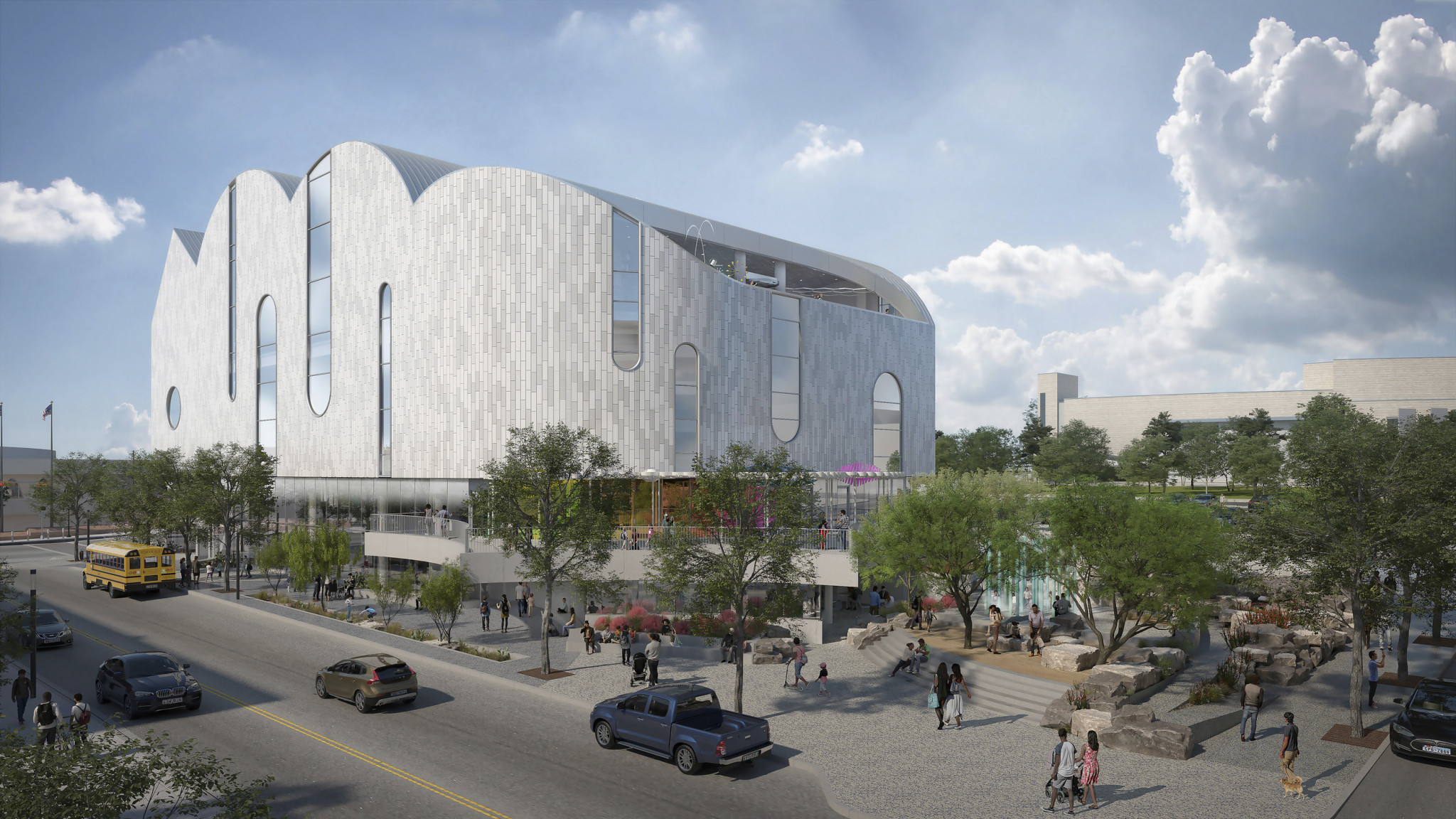Construction work has started on a four-storey, 70,000 square foot El Paso Children’s museum located in downtown El Paso, western Texas. The project was designed by Norwegian architect Snøhetta. The final design of the project was recently unveiled by Snøhetta and the leadership of El Paso Children’s Museum in a ground-breaking ceremony held at the museum’s location at 201 W. Main in downtown El Paso.
Snøhetta was awarded the project contract after a two-year process that involved multiple presentations, meetings with the local community, and a public vote.
The building has a design that sets it aside from the city’s skyline. It has a glass-covered rectilinear base that offers interior views to entice and attract pediatricians inside the public lobby. On top of the building is a ripping succession of barrel vaults that rise to form a cloud-like crown. In addition, the architect explained that the spaces within the museum will be used as a learning tool and will include a grove of trees, a terraced ‘discovery garden’, and a ‘cooling mist’ playground.
“The architecture reveals itself as a cloud, floating above the desert connecting all people in this important place, young and old alike,” says the architect firm.
The design of El Paso Children’s Museum took into consideration how the museum can be turned into a learning tool. It includes exhibitions and spaces with themes that inspire the imagination of both adults and children. In addition, the design acknowledges the unique geography and culture of El Paso while at the same time offering seamless access to educational opportunities.
The project’s design was revealed by Elaine Molinar, a native of El Paso, and Nick Anderson, who is a director at Snøhetta. A groundbreaking ceremony followed the design reveal and was also attended by children. The ceremony was also attended by El Paso Community Foundation President and CEO Eric Pearson, the Children’s Museum board Chair Josh Hunt, and El Paso Mayor Dee Margo.

