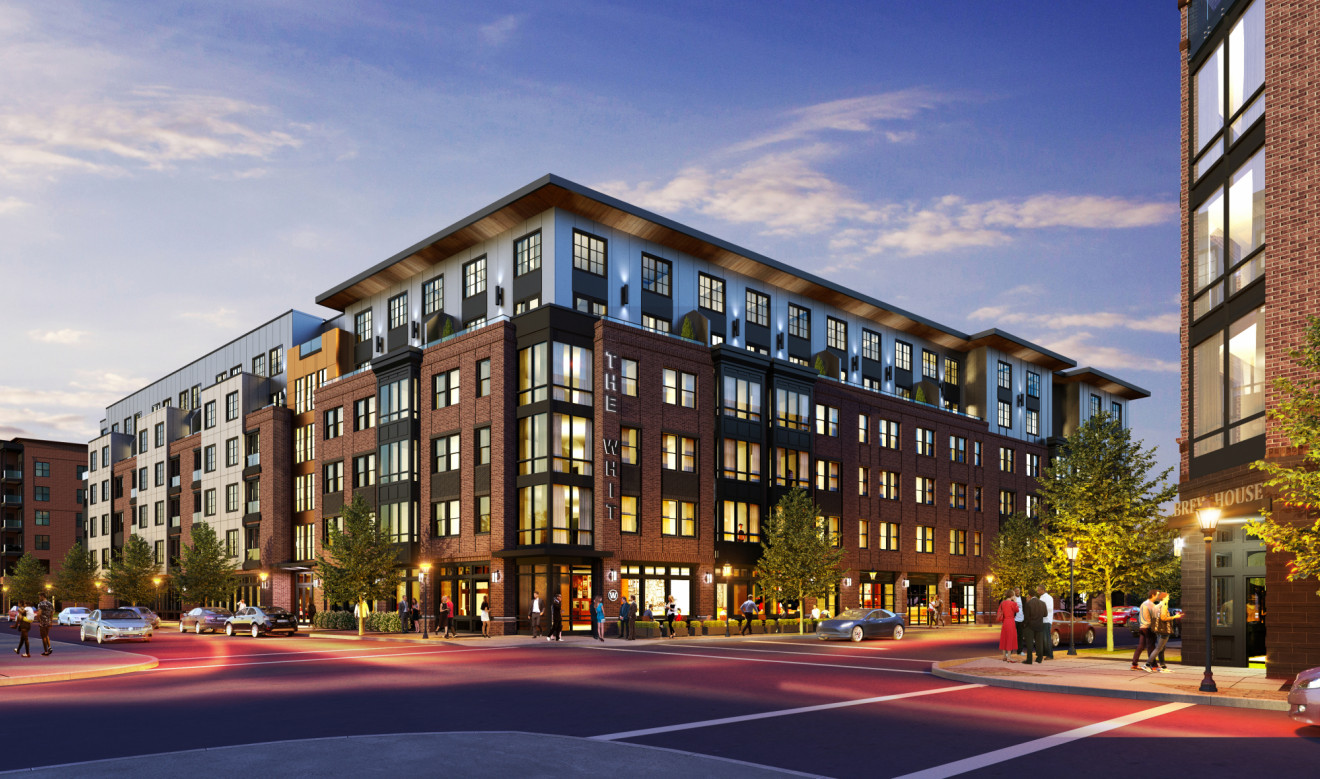Construction of The Whit Wooster Square, a new apartment community in New Haven, CT, US has began. The mixed-use community is expected to bring 230 rental apartments and approximately 5,600 square feet of street-level retail across two buildings located at 630 Chapel Street in the Wooster Square neighborhood. The community represents Hines’ first multifamily development in Connecticut, adding to its 18,000-unit portfolio.
The Whit Wooster Square will replace a surface parking lot and a vacant office building with a thoughtful design that features a brick façade and steel accents. And, the design draws from the historic architecture of the surrounding warehouse and mill buildings to create a visually striking and seamless connection between downtown New Haven and the Wooster Square neighborhood.
Situated less than one mile from the Yale University campus and Yale New Haven Hospital, the mixed-use project will feature five stories of living, amenity, and retail space. The central location between New Haven State Street Station and New Haven Union Station will also help reinforce the city and state’s vision to promote train transit, walkability, and bicycle-friendly neighborhoods.
A mix of studio, one-, two- and three-bedroom residences span the two buildings while several two-story loft-style apartment homes will provide a distinctively different living experience for residents. Residences will feature 9-foot ceilings, plank flooring and in-unit full-size washer/dryer and select units also include a walk-in closet and private balcony. The kitchens will boast stainless steel appliances, quartz countertops, modern tile backsplashes, and European-style cabinets.
Also Read: BPDA approves Suffolk Downs Redevelopment Project in US
Community amenities
The Whit Wooster Square will feature community amenities including communal work spaces with private offices; a club room with “chill lounge;” and, a social dining room and with catering kitchen. The social space will connect to a roof terrace featuring grilling stations, bar and lounge seating, a fire pit and views of the tree-lined Olive Street and Wooster Square Park.
An outdoor courtyard at The Whit Wooster Square will feature a resort-style pool; lounge area with fire pit; grilling stations with dining areas; and, a connection to the interior club room. An expansive fitness center with a yoga room, coffee bar, bike room, and dog wash round out the amenities at The Whit Wooster Square.
According to Grant Jaber, managing director at Hines, the innovation-based economy of New Haven brings a global and forward-thinking demographic to the city and there is a distinct need for well-appointed rental housing. “The Whit Wooster Square will play an essential role in reinvigorating the first few blocks east of downtown as one of the first large-scale rental developments in the Wooster Square neighborhood,” he asserted.
Bank of America provided the construction loan on the project.

Leave a Reply