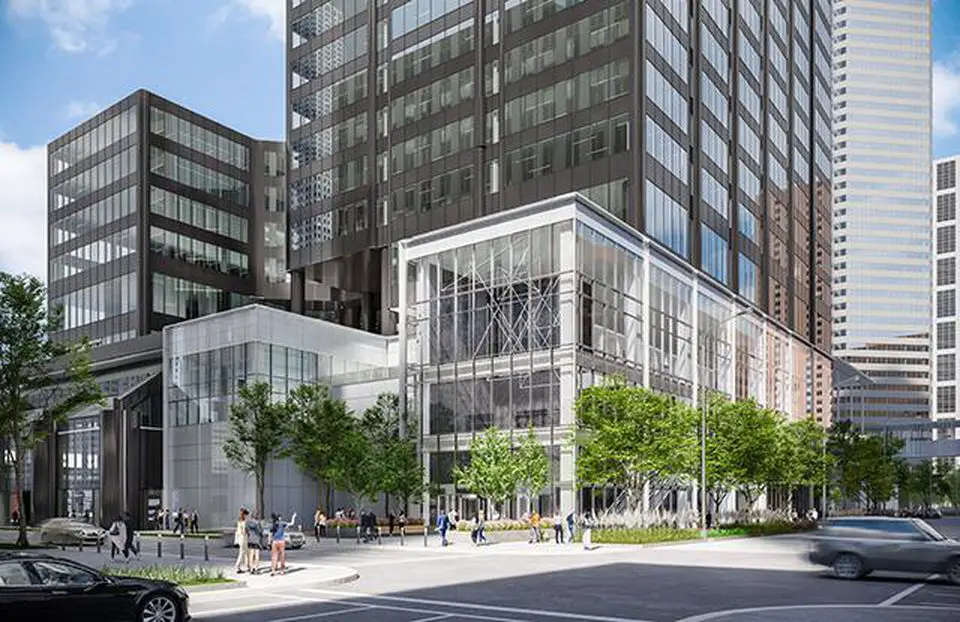Major redevelopment of Houston Center in US is nearing completion. Brookfield Properties recently unveiled the newly transformed 2 Houston Center lobby. Houston Center’s reimagining will transform downtown’s largest office complex into a vibrant place for tenants and visitors, offering a mix of features and amenities including a reconceptualized LyondellBasell Tower, restaurants, retail, and greenspace.
Plans for 2 Houston Center added a three-story glass curtain wall, modernized lobby and elevator cabs, and a tenant conferencing center that includes Loop East and Loop West, two boardroom-style meeting rooms, and two huddle rooms (seating capacities range from 6 to 14 seats per room). In addition, numerous public seating areas, designed to foster communication and collaboration, were added. The opening of the 2 Houston Center
lobby and the Fannin Street entrance also marks the reopening of Houston Center’s access to downtown Houston’s tunnel system.
According to Travis Overall, Executive Vice President and Head of the Texas Region for Brookfield Properties. The completed 2 Houston Center lobby offers tenants and the downtown community a glimpse of what’s to come in terms of meaningful capital upgrades.
Also Read: US $1.25bn construction loan secured for One Madison Avenue in NY, US
Redevelopment of Houston Center
Announced in January 2019, plans for the new Houston Center include: a new arrival experience along McKinney Street with a central plaza and greenspace, a monumental stair connection to landscaped terraces, a three-story glass façade, the addition of a world-class fitness center, and re-clad skybridges to foster streetlevel restaurant and retail activity. Construction began in February 2019 and is on track to be completed in late 2020.
Upon completion, the entire Houston Center campus will be a modern and dynamic mixed-use office campus with amenities that attract top talent.

