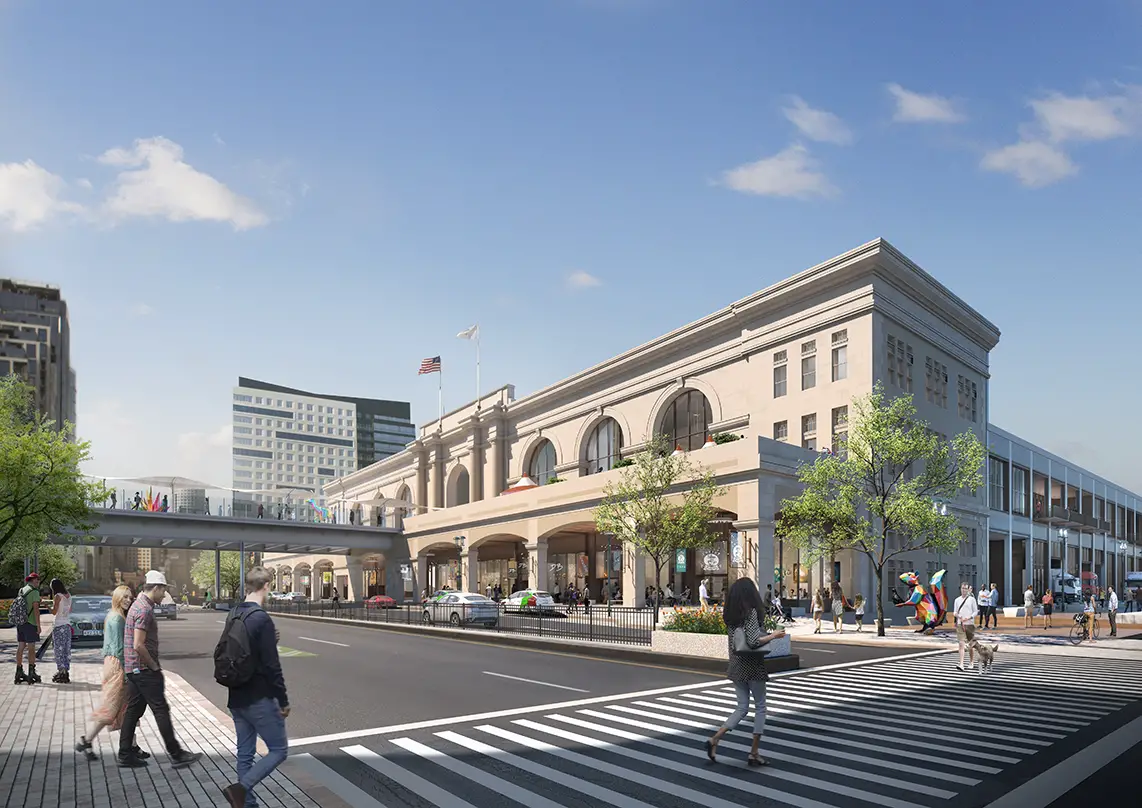Construction on the revitalization project for the Seaport World Trade Center on Commonwealth Pier in Boston’s Seaport has started. This is according to a recent update from CBT. The project is expected to be a rejuvenated, modern iteration of the historic site and will offer enhanced and improved benefits to the public. In addition, the project is expected to create a multi-use community destination for residents of Boston’s Seaport District.
The construction will transform the 705,000-sf building and pier into a hub that will extend and improve Boston’s Seaport neighborhood by strengthening its building resiliency, offering robust public amenities, and improving the accessibility of the waterfront. The project is expected to create 56,000 sf of event and meeting space, 45,000 sf of retail space, and a responsive, future-ready workplace environment.
Re-imagining and re-engaging the waterfront
In the new Commonwealth Pier, the developer is seeking to re-engage and re-imagine the waterfront as well as offer visitors, community members, and pedestrians more natural amenities. The project is connected to the Harborwalk and also is also paired with the open-air Harbor Plaza that will have improved docking areas and programmed niches and alcoves carved out along the building’s exterior. These additional features will seek to offer a seamless, active, and inviting public realm.
Adhering to 2070 resiliency goals
The revitalization project for the Seaport World Trade Center on Commonwealth Pier was designed by CBT in partnership with Schmidt Hammer Lassen Architects. Schmidt Hammer Lassen Architects is a Danish design company. In addition, CBT oversaw the project’s technical climate adaptation elements. This involved overseeing and supervising the integration of design strategies at both sides and building levels. The integration is expected to facilitate adherence to the 2070 resiliency goals. The new strategies are expected to make Commonwealth Pier one of the most resilient buildings in the entire Boston.

Leave a Reply