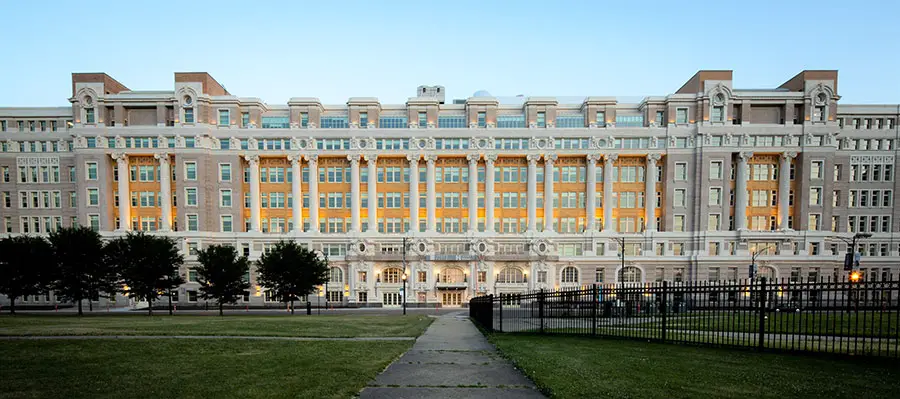Transformation of Chicago’s 104 year old Cook County Hospital into dual branded Hyatt hotel accompanied by the new Dr. Murphy’s Food Hall is complete. The transformative project is the first phase and anchor for Harrison Square, a new micro-neighborhood that will add residential, office, retail and hotel space in the area immediately surrounding the former hospital within the Illinois Medical District. The project was directed by the Civic Health Development Group, a joint venture led by Chicago-based Murphy Development Group along with MB Real Estate, Walsh Investors and The Granite Cos. Inc.
The 345,000-square-foot old Cook County Hospital was decommissioned in 2002 and remained vacant for more than 15 years, disquieting preservationists, historians, and other concerned citizens that the magnificent Beaux Arts building was at risk of demolition. Those fears were relieved when it was officially announced in 2018 that the prominent medical institution would be given life once more.
The development converted the former hospital and medical college into a 210-room dual branded Hyatt House and Hyatt Place hotel. The project also delivers medical office and retail spaces and the 10,000-square-foot Dr. Murphy’s Food Hall, named in honor of the renowned surgeon, Dr. John Benjamin Murphy, who studied, practiced and taught within Cook County Hospital and the Illinois Medical District.
Also Read: Ground broken at Dubai Healthcare City’s Creek Views II in UAE
Architect Skidmore, Owings & Merrill, along with Wiss, Janney, Elstner Associates, Inc. and KOO interior architects designed the project to incorporate features highlighting the building’s long history as one of the world’s top teaching hospitals and significant place in the history of Chicago as its first public hospital. The building also includes a museum that chronicles the hospital’s noteworthy contributions to the region and to the medical field.
Restoring a landmark
Walsh Construction began renovations at the top floor and proceeded to work down to ground level, crews removed all interior partitions, leaving a clear floor plate nearly 550 feet long and 70 feet wide. Once the floor plate was cleared, new composite decks were installed. The original terrazzo flooring was completely refurbished, and the intricate interior moldings were meticulously repaired to its original condition.
On the exterior of the building, masons labored to preserve, repair and recreate the historic US $18m façade, requiring more than 4,160 individual pieces of terra cotta to be repaired or duplicated by Gladding, McBean – one of only two terra cotta manufacturers in the United States.

