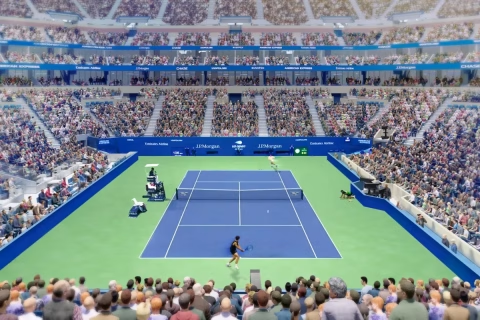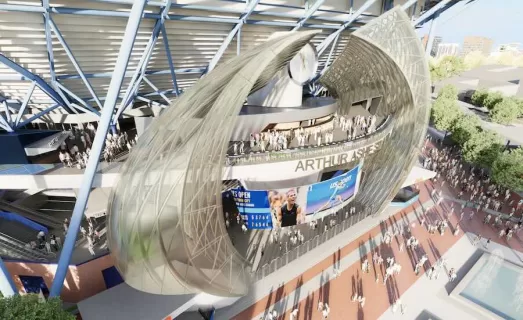In May, The U.S. Tennis Association (USTA) announced an $800 million overhaul of the US Open campus at the Billie Jean King National Tennis Center, with a comprehensive modernization of Arthur Ashe Stadium serving as the project’s centerpiece. USTA leadership called it the largest single investment in the event’s history, emphasizing that the multi-year transformation will elevate the experience for fans, players, and partners alike. Now that the 2025 US Open has concluded, all eyes are on the project. The men’s singles final took place on Sunday, September 7, 2025, with Carlos Alcaraz defeating Jannik Sinner. The privately funded project will be executed in three phases and is scheduled for completion ahead of the 2027 U.S. Open. It includes the construction of a new $250 million Player Performance Center and several facility upgrades across the campus.
Other than tennis, the NFL is also in the forefront in revamping its stadiums as the Buffalo Bills’ attain a 75% completion status on the New Highmark stadium. The stadium continues to take shape in Orchard Park and is dubbed the largest construction project in West New York history. Conversely, additional plans are coming to fruition behind the scenes. This was unveiled during the Erie County stadium corporation director’s meeting earlier this week. The aim of the meeting was to take a more keen scope on the every construction component of the stadium.
Arthur Ashe Stadium Upgrades
Arthur Ashe Stadium will see the most visible changes. This being the centerpiece of the announced overhaul of US Open Campus, the plans call for a brand-new Grand Entrance on the east side, expanded concourses, increased courtside seating, and luxury suites. The promenade and loge levels will be widened by approximately 40%, improving circulation and creating space for new shops, concessions, and restrooms.

About 2,000 new courtside seats will be added, increasing that level from 3,000 to 5,000. Two new tiers of luxury suites will be built above the current seating. The stadium will also introduce eight new in-stadium clubs, including lounges and premium dining options across multiple levels.
Architect Daniel Libeskind is designing the new entrance and plaza. The upgrades aim to improve accessibility and enhance the fan experience, while maintaining the stadium’s standing as the largest tennis venue in the world.
Player Performance Center and Campus Enhancements
A key component of the project is the new two-story Player Performance Center (PPC), to be constructed above a new parking garage in Lot A. Designed to support the nearly 2,800 players and their teams who attend annually, the PPC will offer state-of-the-art amenities, including indoor and outdoor practice courts, turf and track training areas, and warmup courts.
The PPC will also house redesigned locker rooms, athlete lounges, dining halls, and a players-only café and courtyard. Its goal is to provide a world-class preparation and recovery space for top-level tennis competition.
Additional improvements around the site include practice court upgrades, expanded parking, and better public spaces throughout the grounds.
USTA’s US Open campus overhaul: Construction timeline and development team
Construction will occur in three phases, deliberately scheduled to avoid interrupting the 2025 (now concluded) and 2026 U.S. Open tournaments.
Phase 1 (pre-2025 Open): Foundation work under Ashe Stadium and construction of the first levels of the PPC. Structural work began as early as October 2024, laying the groundwork for the upcoming phases.
Phase 2 (post-2025): Replacement of Ashe’s courtside seating, installation of suite levels, and further PPC construction.
And Phase 3 (post-2026): Completion of the Grand Entrance, expansion of concourses, new escalators and elevators, and final PPC interiors.
The lead architect is Rossetti, joined by Daniel Libeskind and Garrett Singer. The design-build team includes AECOM/Tishman, WSP Group, and ME Engineers.
Funding and Impact
The USTA is funding the entire $800 million project without public money. Officials anticipate hundreds of construction jobs and long-term economic benefits to the local Queens community. The U.S. Open already generates over $1 billion in annual economic activity for New York. The redevelopment aims to ensure the venue remains a premier destination for global tennis while supporting future generations of players and fans.
Arthur Ashe Stadium, opened in 1997 and updated with a retractable roof in 2016, holds over 23,000 spectators and hosts the U.S. Open finals each year. This overhaul will secure its legacy for decades to come.
The US Open isn’t the only venue undergoing a dramatic reinvention. While the USTA moves ahead with its $800 million transformation of the Billie Jean King National Tennis Center—adding new amenities, upgraded facilities, and enhanced fan spaces—similar large-scale changes are happening far beyond New York. In Reno, the Grand Sierra Resort is set break ground on a 10,000-set GSR Arena, the Grand Sierra Resort expansion that will introduce a not just new arena, it will include a new fan plaza, and a fully reimagined campus designed to anchor the region’s entertainment scene.
Read also: New Highmark Stadium Project a heavy burden on taxpayers that keeps rising

USTA US Open Campus overhaul: Project Factsheet
Project Overview
Investment: $800 million private funding
Timeline: Completion by 2027 US Open
Location: Billie Jean King National Tennis Center, Queens, NY
Scope: Largest single investment in US Open history
Key Components
Arthur Ashe Stadium Modernization:
New Grand Entrance on east side (designed by Daniel Libeskind)
Expanded concourses (40% wider promenade and loge levels)
Increased courtside seating (3,000 → 5,000 seats)
New luxury suite tiers
Eight new in-stadium clubs and premium dining options
Player Performance Center:
$250 million two-story facility
Built above new parking garage in Lot A
Indoor/outdoor practice courts
Turf and track training areas
Redesigned locker rooms and athlete lounges
Players-only café and courtyard
US Open Campus overhaul: Additional Campus Enhancements
Practice court upgrades
Expanded parking facilities
Improved public spaces
Development Team
Lead Architect: Rossetti
Design Partners: Daniel Libeskind, Garrett Singer
Construction: AECOM/Tishman, WSP Group, ME Engineers
Read also: Cleveland Browns Brook Park Domed Stadium To Proceed Without County Support

Leave a Reply