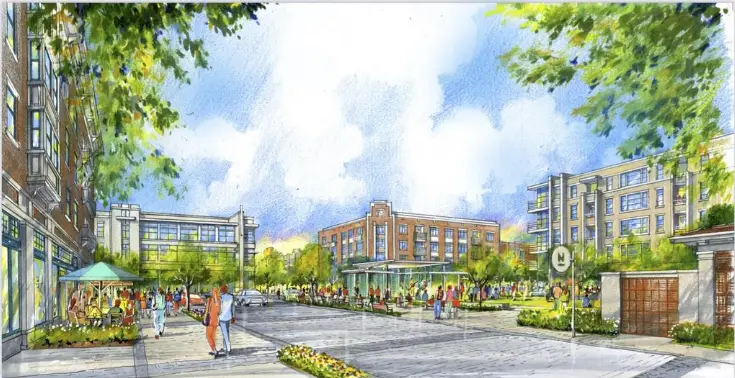Vertical construction will soon begin on a 116-acre Northline Mixed-use project in Leander, which will consist of multifamily residences, mixed-use office spaces and civic spaces. Northline Leander Development Co., the company handling the project is already rounding up several sections of the horizontal construction that commenced back in March 2020. The executives of the company are hoping that the vertical construction of this Northline Mixed-use project will break ground in the next couple of months.
The Northline Mixed-use project is to be developed on a 116-acre site, located at the south of San Gabriel Parkway between U. S Highway 183 and the 182A toll roads. The new development plans for this project give room for the enlargement of previous plans; this includes an increase in the available office space to 1.9 million square feet, while the retail and hotel spaces will occupy 225,000 square feet and 175,000 square feet respectively. The increase will also feature 2,150 apartments, 250 townhomes, and enlarged civic spaces.
Also Read Plans for Colorado Springs’ tallest mixed-use tower unveiled, Colorado
Two Texas-based contractors, Slate Real Estate Partners, and Novak Brothers, have been chosen to execute this phase of the Northline Mixed-use project. Slate Real Estate Partners will commence construction before the end of the year and their construction work covers the development of 343 townhomes and apartments, with a target completion period set for the end of 2022. The apartment sizes will be up to 1,500 square feet, while the townhomes will range between 1,300 square feet to 3,000 square feet. Slate Real Estate will also build a clubhouse, a fitness center, gathering spaces, as well as an outdoor lounge with a pool. Other amenities to be added include a co-working area, a courtyard, and a game lawn.
Novak Brothers’ construction will be focused on developing three story homes, which are available for purchase, with prices ranging from the low $700,000s upwards. These homes will be furnished with high-end, luxury finishes which include: a chef’s kitchen, shaker-style cabinetry, quartz countertops, stainless appliances and each bedroom will be equipped with an en-suite bath and a walk-in closet. Private elevators and rooftop spaces for entertainment will also be built in these homes. Construction on this segment of the Northline Mixed-use project is to start by the first quarter of 2022 with 69 townhomes, out of which 14 homes are expected to be completed in early 2023.
Next phase of the Northline Mixed-use project
The civic spaces of the Northline Mixed-use project will be the next phase of construction and in this phase, a town square development will be included, along with an additional space called Northline Circle. The Northline Circle will be a four-way stop with a circle and civic space in the middle, made up of trees, picnic benches, and art. Construction work on this phase is scheduled to begin next year. Other developments in the pipeline include, an indoor-outdoor space for eating, drinking, and sporting events, just adjacent the town square; an office space of up to 1,000 square feet flanking the town square, with an undecided retail space on the ground floor; and a medical office at the North end.

Leave a Reply