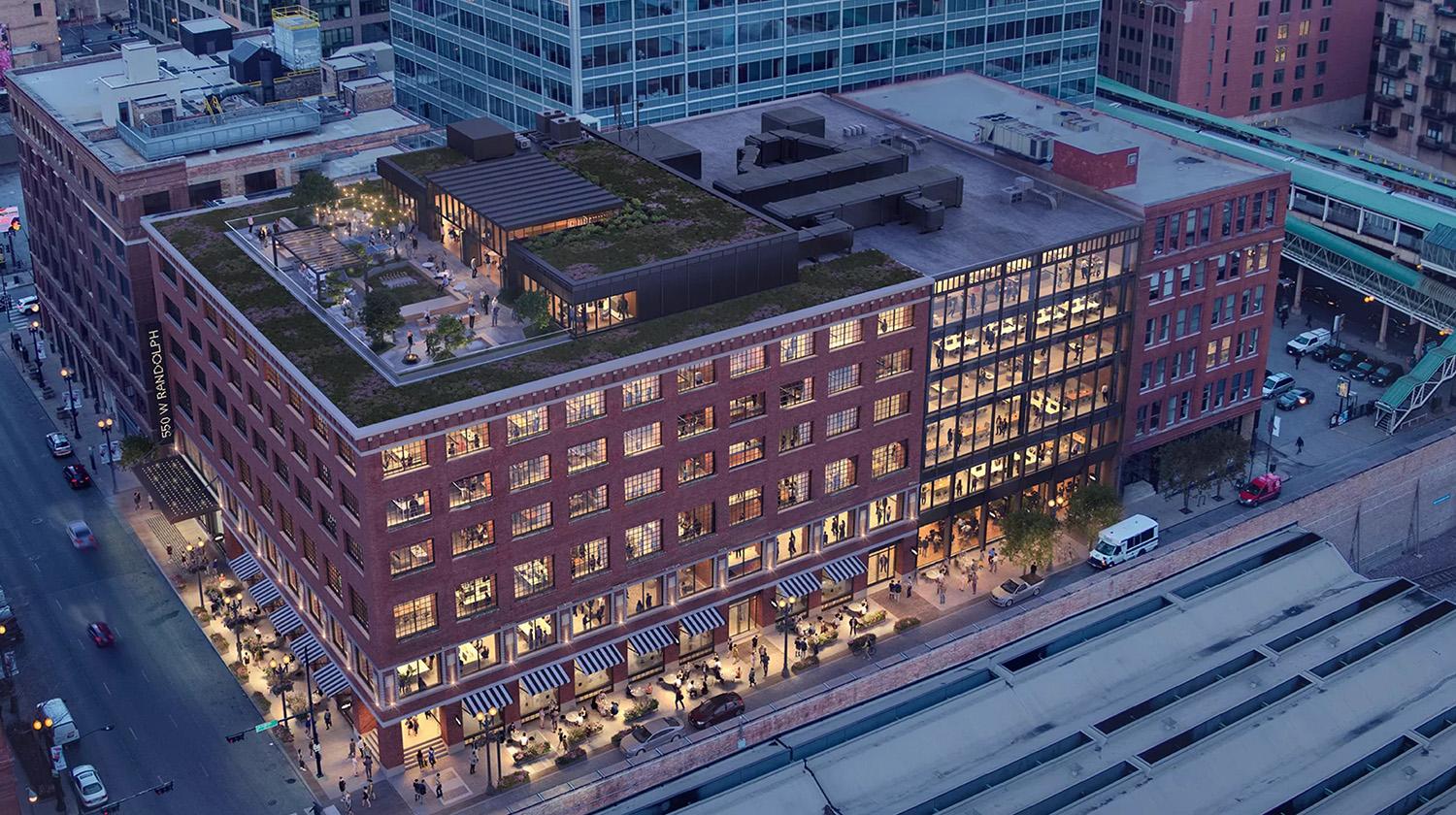Permits have been awarded for the execution of the West Loop Gate Office Park restoration and expansion project at the intersection of West Randolph Street and N Clinton Streets in Chicago, northeastern Illinois, USA.
The plan seeks to convert a turn-of-the-century brick and heavy timber warehouse, designed and erected back in 1909 as a central distribution centre for McKesson & Robbins, a wholesale pharmacy, and medication distributor, into a striking and contemporary office structure designed by Gensler, a global design and architecture firm founded in San Francisco, California.
Also Read: City Council approves Humboldt Park housing project, Chicago
Features of the proposed office
The redesigned and extended six-story structure will span 227,500 square feet, with big, efficient, and flexible floor plates approaching 39,500 feet apiece. The new West Loop Gate Office Park will include LEED Gold sustainable design features as well as tenant amenities.
The plan would breathe new life into the old structure by repairing the existing façade and constructing a modern extension with finely customized elements both inside and out. A rooftop outdoor terrace and green space, a covered rooftop bar and lounge shaded outdoor lounge spaces, a ground floor lobby lounge, a fitness center with a wellness center, showers, and locker rooms, a conference meeting room space, and an indoor bike room are among the tenant-focused features.
The extension will allow the building footprint to be expanded, allowing even more open and flexible floor plates. The renovation of the facade will also result in an appealing retail and streetscape experience.
New West Loop Gate Office Park to honor the old warehouse’s legacy
The rescued massive timber framework and metal strapping will be visible throughout the interior, honoring the old warehouse’s legacy. Further finishes of wood, brass, and leather will lend a historic feel to the building’s elegant public areas.
Interior details are planned to evoke the elegant and colored apothecary glassware that was formerly filled on-site, while plant selections will reinforce the theme of health and wellness through botanical species employed in early medicine.
W.P. Carey is the West Loop Gate Office Park restoration and expansion project’s lead developer.

Leave a Reply