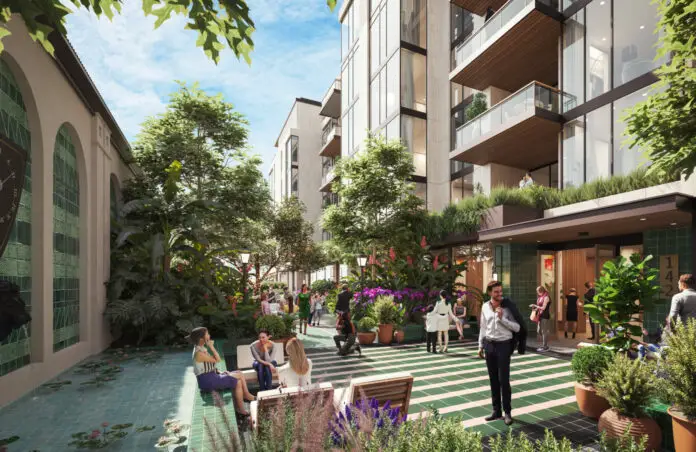With a five-year strategy, HBC Assets and Investments will renovate and redevelop Saks Fifth Avenue-related properties along Wilshire Boulevard in Beverly Hills. The six lots at 9600 Wilshire will eventually be home to two office buildings, apartments, retail, and dining thanks to the real estate and investments portfolio company of The Hudson’s Bay Company. There will be a total of four commercial buildings fronting Wilshire Boulevard, according to the proposal.
Also Read: Construction of US$1 billion Grand LA hotel completed, Los Angeles
The two blocks together make about 3.4 acres. Currently, it consists of the iconic Saks Fifth Avenue Building, which houses the Saks Women’s Store. Parkinson & Parkinson and Paul R. Williams, two architects, created the original 1938 design. A one-story expansion will also be made to the Saks Beverly Hills building, which was finished in 1995. This is where Saks’ shoe department is located. Barneys New York used this space from 1993 through its completion. It is situated at the southwest juncture of South Camden Drive and Wilshire Boulevard. Last but not least, there will be three surface parking lots—two in front of Wilshire Boulevard and two in the back of the current commercial structures.
More on the Wilshire Boulevard Saks Fifth Avenue project
The Saks building façade will be restored as part of the 9600 Wilshire project. The Barneys building will also be renovated and turned into the new Saks Fifth Avenue Women’s shop. Two class A office buildings are also anticipated to be built.
The construction of residential apartment units on the surface parking lots, new retail, dining, a membership club, and related commercial uses on the remaining portions of the site, and two new buildings—one on the vacant Wilshire Boulevard parcel next to the former Barneys and the other on the one-story Saks shoe department parcel. Additionally proposed improvements to the homes and neighborhood include underground parking garages, better vehicle circulation, and public places.

Leave a Reply