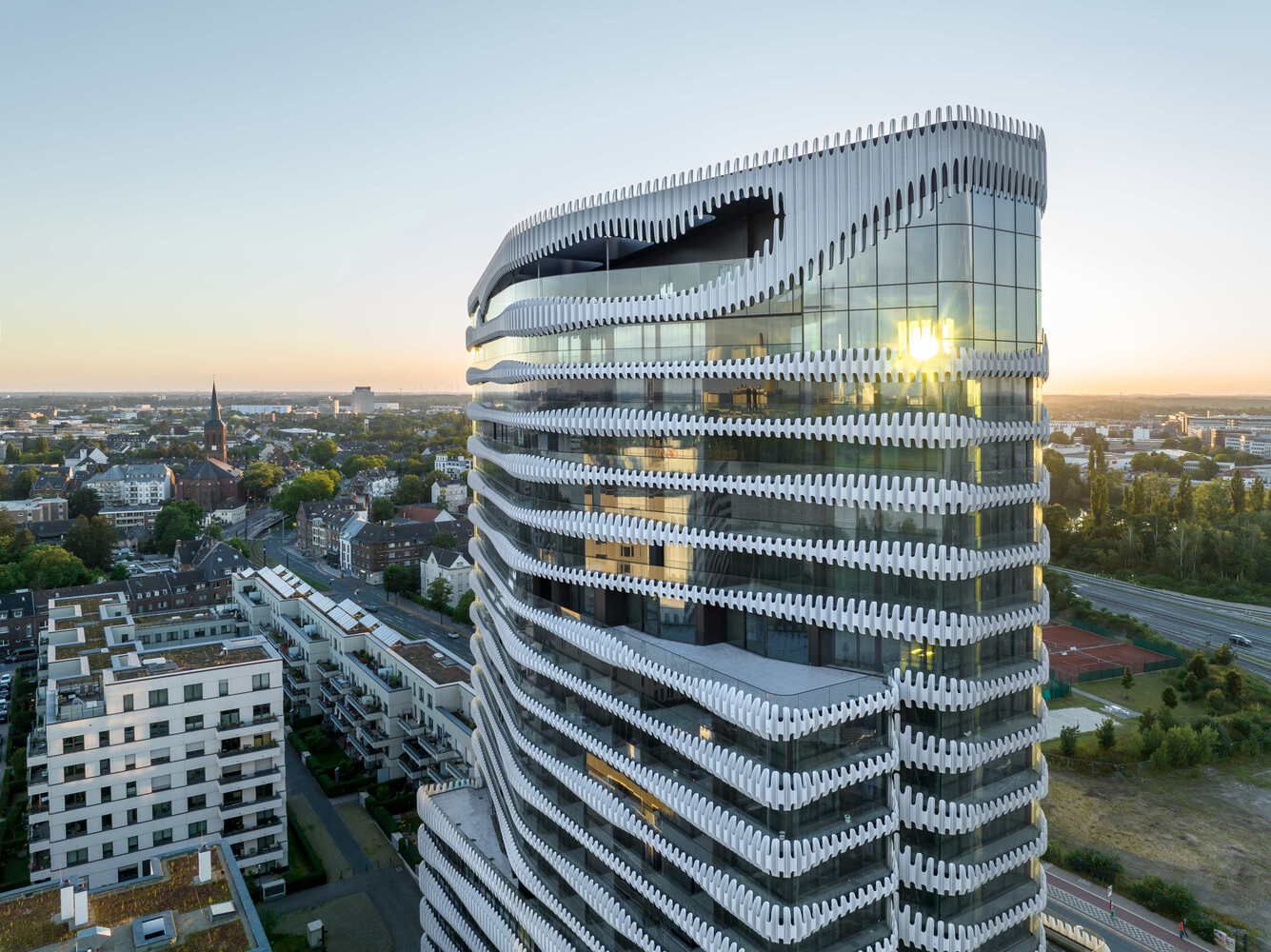J. Mayer H. Architects has revealed the “Zipper” RKM 740 Tower, a newly completed tower in Germany. The project was built in response to the area’s growing urban density in Düsseldorf-Heerdt. Changes in the urban fabric have led to new types of hybrid high-rises. Thus, this project houses work areas for various medical practices as well as residences.
Zipper Tower is part of a larger campus along the Rhine designed by J. Mayer H. Architects. The whole site puts together housing and healthcare facilities. Consequently, it marks the transformation of a former park on the grounds of the Dominikus-Krankenhaus hospital. This great project is symbolized by the recently completed tower, which was the winner of an international design competition in 2011.
Read Also: Work starts on National Highways’ A12 upgrade project, UK
Zipper Tower project scope
The architecture takes shape with a one-of-a-kind perforated metal façade, a curtain that shades the interiors. Additionally, the façade was created in collaboration with facade consultant Ebener. Thus, it is distinguished by its gentle curvatures and zipper-like patterning; this skin strategically opens and closes based on the building’s orientation.
According to the team: “The wavy shell opens greatly on the east, south, and west sides of the building. This while also offers shade and wind protection. Furthermore, the façade on the north side is closed to offer sound insulation from traffic. The transitions between open and closed, like a zipper, are gradual and allow for flexible adaptation throughout the development process over time.”
The Zipper tower’s programmatic organization is described by the architects as follows: “The combination of group practices, specialists, and therapists in the lower six floors of the building offers synergies with the current hospital to build a medical health center with the importance that extends beyond the local region.”

Leave a Reply