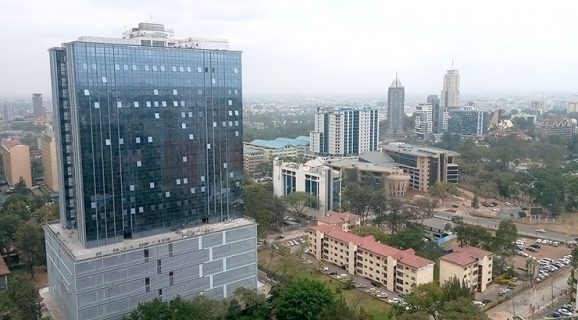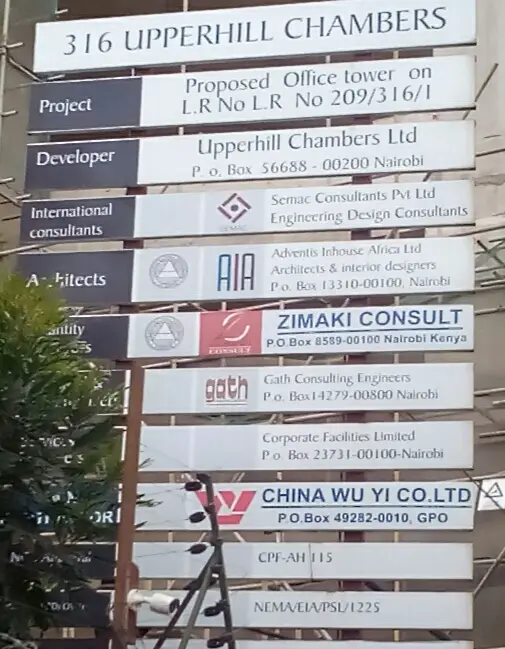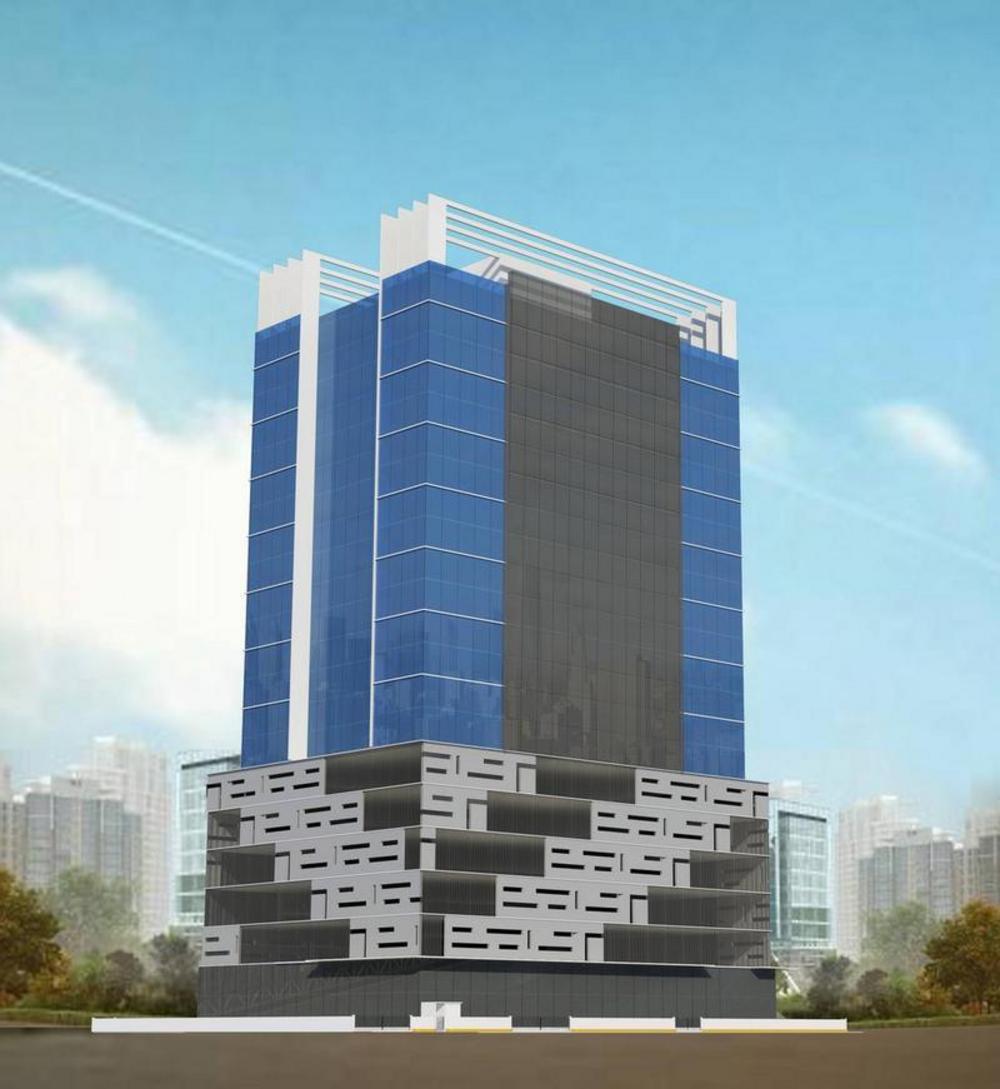Status: Completed
316 Upper Hill Chambers is an office development located on 2nd Ngong Avenue, in the highbrow Upper Hill area of Nairobi, Kenya.
Standing at a height of 104-metre, the project boosts 26 floors comprising three basement parking floors, a ground floor with an arcade, a mezzanine floor, five upper parking floors, 15 Grade A office floors, and 2 roof-top penthouses that offer stunning views of the city and its environs.

The entire building, with a gross leasable area of 19,500 square meters, is designed to reduce external noise, heat, and glare from sunlight, and it will use solar as its main source of energy, which greatly reduces the reliance on electric power and consequently, contribute to a greener environment.
Also Read: Curzon Offices, along James Gichuru Rd. in Westlands, Nairobi, Kenya
Construction works commenced in 2015 and the development is slated to be completed in 2021, upon which it will join the list of the tallest buildings in Kenya, overtaking the Social Security House at 103 meters and slightly behind Kenyatta International Convention Centre (KICC) at 105.2 meters.

316 Upper Hill Chambers Project Team
- Developer: Upper Hill Chambers Ltd
- Consultant: Semac Consultants Ltd
- Main Contractor: China Wu Yi Limited
- Structural Engineers: Gath Consulting Engineers
- Architects: AIA (Adventis In-house Africa) Architects
- Electrical Engineers: Corporate Facilities Limited
- Quantity surveyors: Zimaki Consult

It is very nice, We are hoping to participate to supply and do the job of Facade for this great work so as to include it to our success achievements and we are sure that we will satisfy the client.