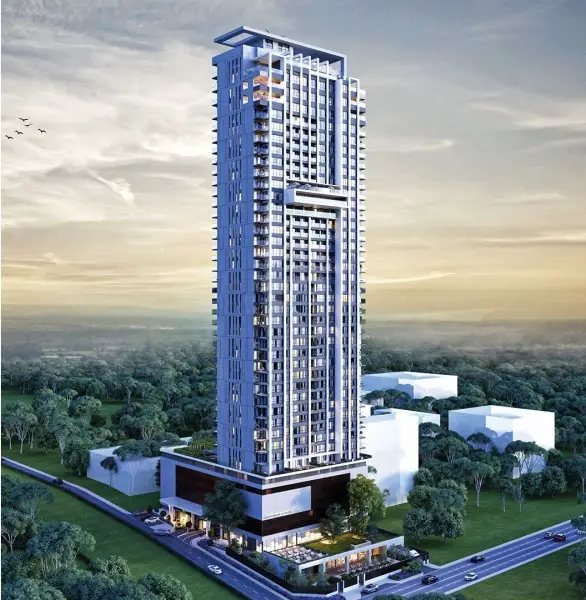88 Nairobi Condominium Tower is a 44-storey residential skyscraper that is currently under construction on a two-acre piece of land at the intersection of Bishop’s Road and 4th Ngong Avenue in the Upper Hill neighborhood of Nairobi, the capital and largest city of Kenya.
Also Read: Greenwood City Development in Meru Town, Kenya
Upon completion, the tower is expected to be one of the tallest residential structures in Africa with a total of 1,115 square meters of rentable space. It has three apartment plans which include a one-executive bedroom plan, a two-executive-plus bedroom plan, and the penthouse plans of three and four bedrooms from the 40th floor and above. Reportedly, all units will be fully furnished.
lordship__africa.jpg)
Other than the residential space, 88 Nairobi Condominium Tower will provide approximately 1,486 square meters of garden space in addition to amenities such as meeting & facility rooms, garden level lounge café, and convenience store, children play area, and running track on the podium level.
Others are an indoor pool, spa and wellness, Turkish bath, 30th-floor terrace with a splendid view of the splendid Nairobi skyline, Sky Club Lounge, a supermarket, a restaurant, a gym, a heated indoor swimming pool, and parking space for 435 vehicles.
Project team
Owner/Developer: Lordship Group
Architect: MSA Mimarlık
Structural Engineer: Pharma Consulting Engineers Ltd
MEP Engineer: Norkun Intakes Ltd Engineers
Project Manager: Epix Investments Ltd.
Fire Management Consultant: Trident Risk Management Consultants Ltd
Quantity Surveyor: Tower Cost Consultants Ltd
Security Consultant: S-RM Intelligence and Risk Consulting

Leave a Reply