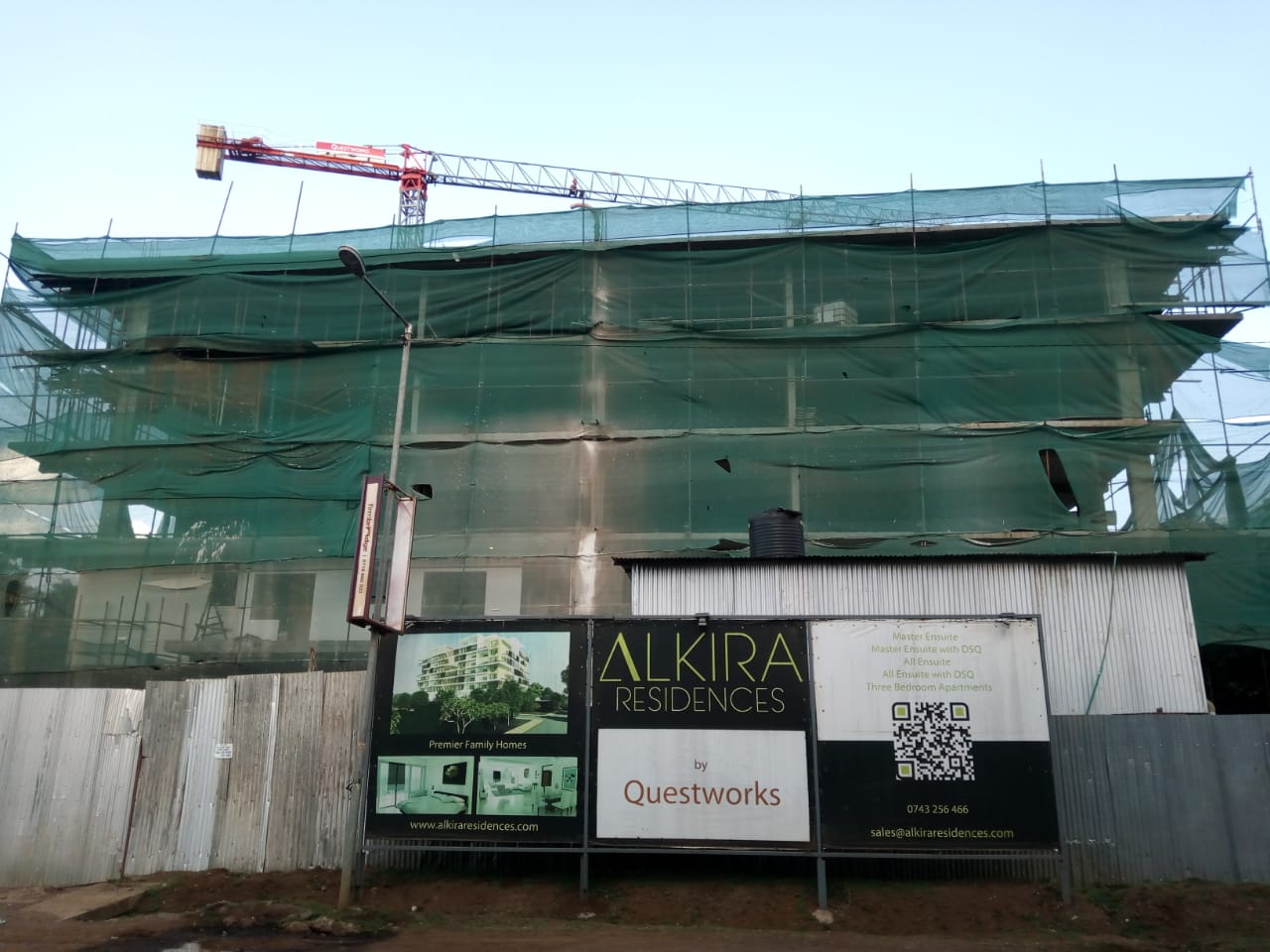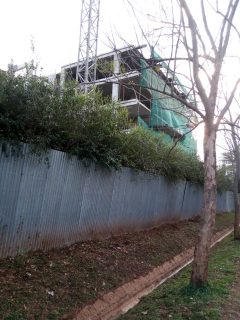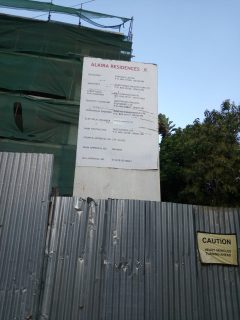Located in the serene neighborhood of Lavington, along Othaya Road, Alkira Residences is an upscale 8-storey residential development surrounded by prestigious schools, hospitals, malls, sports & leisure clubs, and some of Nairobi’s finest international cuisine restaurants.
It offers an exquisite Penthouse on the 8th floor that embraces an open plan for a range of uses. The proposed design consists of living and dining areas, a casual lounge, and an enclosed study area. The focal point of the penthouse is the expansive terrace that captures a 90-degree view of the Nairobi skyline.
On the 2nd to 7th floors, Alkira Residences offer a total of 56 units of three-bedroom apartments that are minimally and modernly designed. They feature a laundry area and pantry, spacious living area opening to a spacious balcony, compact dining area, open baths with frosted glass for privacy and stand-alone vanities, extra cloakroom for visitors, lavish balconies (some of which run for 90 degrees) offering a great way of spending time outdoors without leaving the house, and stain-free wood-like floor tiles.
Also Read: The Colosseum Residences in City Park, Nairobi, Kenya
Other features include a semi-open kitchen with counter height seating (the attached kitchen table is a hassle), high cabinets to take care of storage and under cabinet with lights for a bright preparation space, and in-built cooking ranges. The apartments are designed with large windows to fill the rooms with natural light and air, and beam-less ceilings to allow a clear, unobstructed perspective through the open spaces.
Alkira Residences is graced with amenities such as a fitness center and residents lounge, an indoor kid’s play area, two parking spaces and storage boxes (and extra for visitors), modern elevators, CCTV cameras, and 24/7 security, backup generator, borehole, and 170 cubic meter water storage.



Project Team
- Developer: Radstock Limited
- Architect: Questworks Architecture Ltd
- Structural/Civil Engineer: Eng. Mohammed Raffik
- Quantity Surveyor: Quest Building Economists Ltd
- Mechanical Engineer: Nanotech Engineering Ltd
- Electrical Engineer:
- Main Contractor: Questworks Ltd

