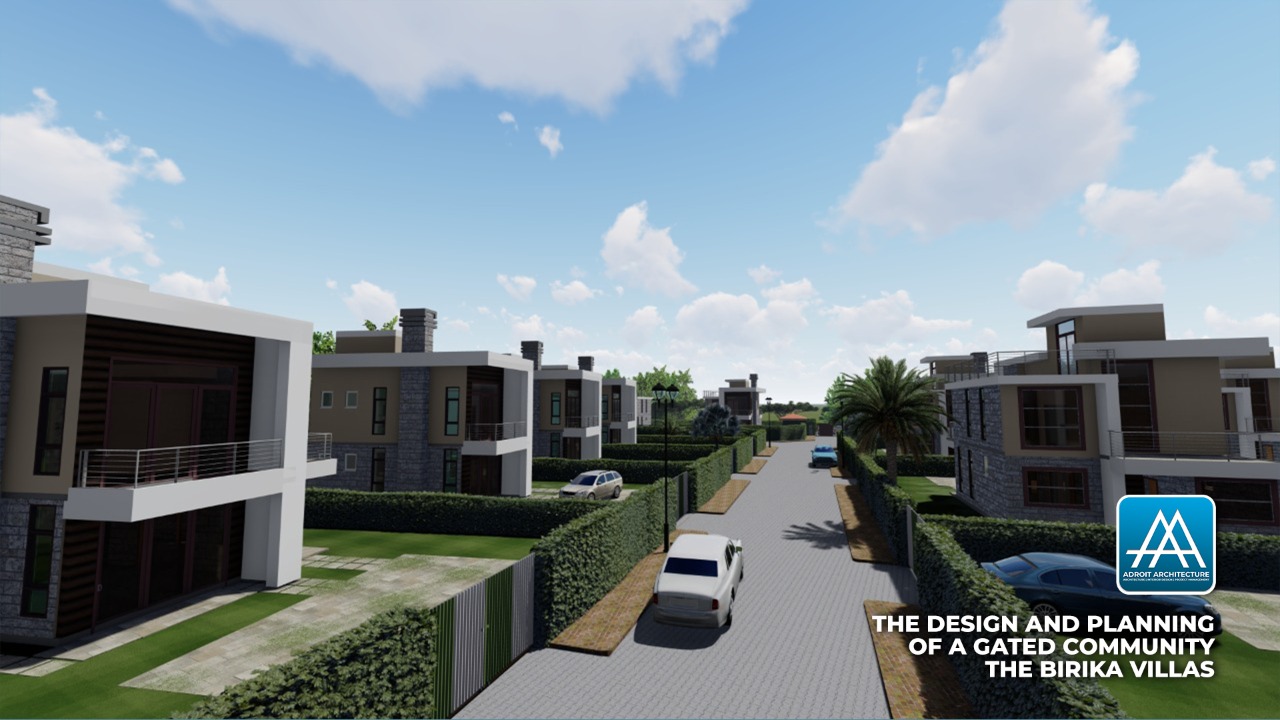Birika Villa’s is an estate/gated community project that is being developed on a 5-acre piece of land located in Isinya, a town in Kajiado County approximately 58 km south of Nairobi the capital city of Kenya.
Also Read: 88 Nairobi Condominium Tower project in Nairobi City, Kenya
The project has a total of 34 contemporary 4 bedroom units each seated on a 1/8th of an acre and with a total built-up area of 153M2. The homes are one storey buildings with an entrance porch, spacious living room, dining room, dining room terrace, kitchen, pantry, DSQ, and shared bathroom, dhobi area on the ground floor which has a total area of 83M2.

The upper floor, with a total of 70M2, hosts a master bedroom complete with a walk-in dresser and en suite bathroom, and 2 additional bedrooms with a shared bathroom. Noteworthy, all the bedrooms have their own private balcony which gives a total of 31M2 balcony spaces.

The housing units have a live fence around them, and the entire gated community has a perimeter wall around it with 1 designated entrance gate.
Birika Villa’s amenities
The Birika Villa’s estate is equipped with a gatehouse for the guards, which also houses a bathroom to serve them as well as any other workers in the estate. Right at the main entrance to the estate, some space has been set aside for a small commercial space that will provide a few outlets where residents can buy essential groceries and get some essential services.

Even though each housing unit has a big enough compound for children to play with, an additional shared play area has been set up at the entrance to the estate for children to play safely and enjoy some outdoor time.
In terms of infrastructure, the Birika Villa’s estate will be served by wide roads as well as paved walkways that are pedestrian-friendly. Residents also have enough parking space in their individual compound and roadside parking space that can serve visitors.
Project team
The Birika Villa’s estate is designed by David Chola, the CEO and lead designer of Adroit Architecture Ltd.

