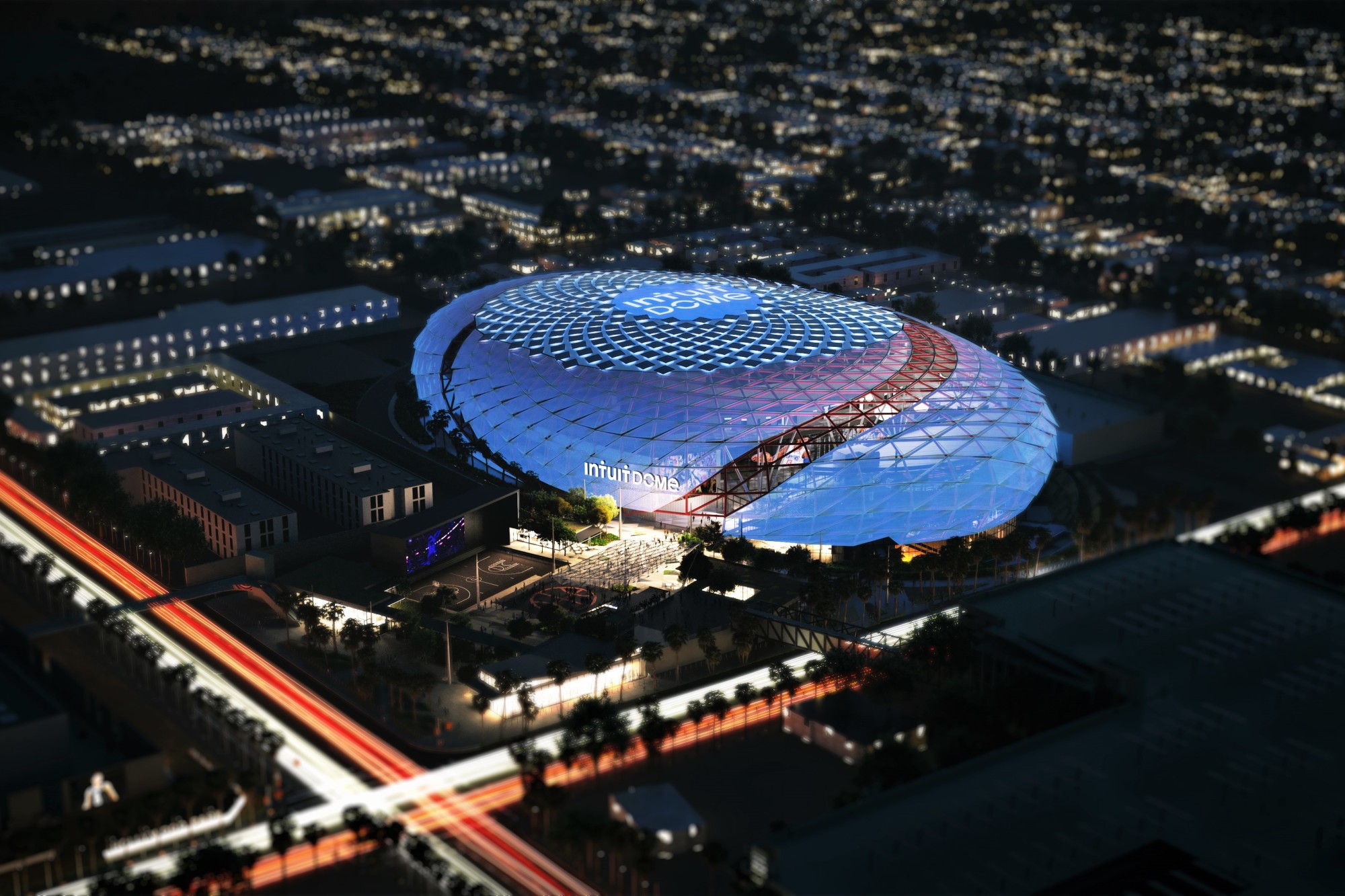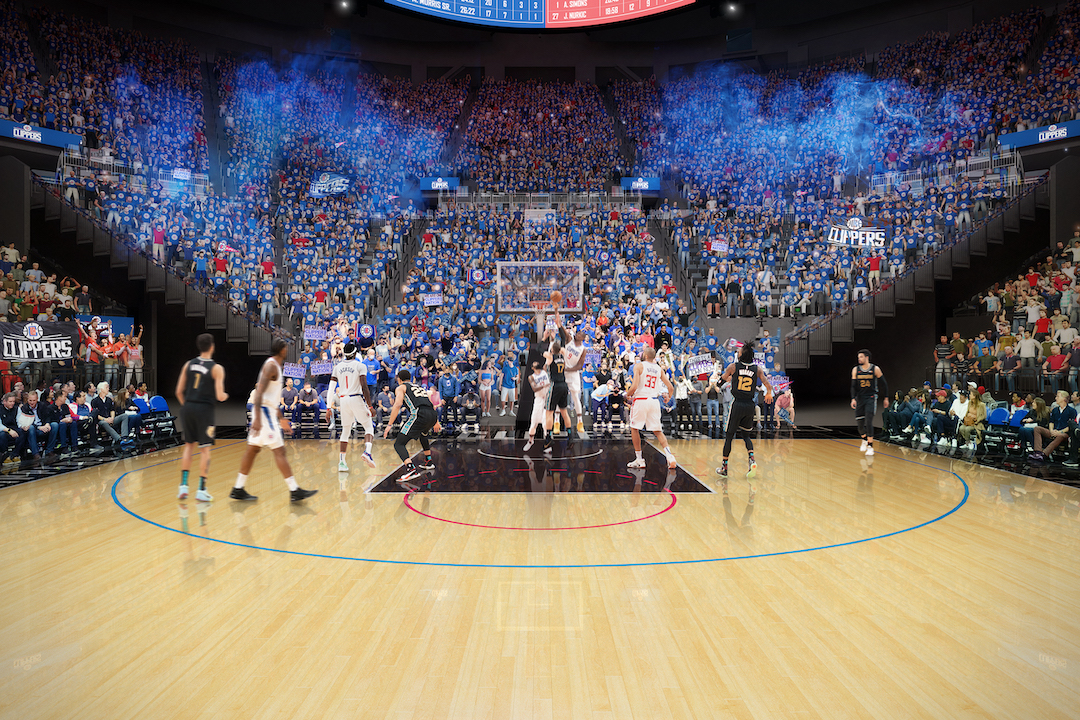Construction has begun on the US$1.8 billion Intuit Dome stadium for the Los Angeles (LA) Clippers in Inglewood, California. The stadium project is being led by AECOM who is the lead designer who has stated that the goal is to create a technologically advanced arena, outdoor plaza, and entertainment venue that will deliver a uniquely intimate and intense experience. It will hold approximately 18,000 people and has been designed for intimate and optimal engagement with the fans and community. The facility will feature a structurally efficient and visually dynamic silhouette that will be defined by a steel frame with diagrid geometry, inspired by the form of a basketball net as a ball passes through it.
Also Read: California makes solar power compulsory for new buildings
There will be 1,500 toilets, ensuring no one misses an important play if nature calls, an acre-large halo scoreboard, fit with 4K LED lights that will give more analytics and statistics for fans to see at will, and hyper-efficient food services that will be completely cashless and cashier-less. Outdoor courts will surround the complex, acting as an open space community center that can provide for Inglewood residents 24/7. With the construction of the LA Clippers stadium come thousands of jobs, the vast majority of which will stay local. The arena will be in-part powered by a solar rooftop that could keep the arena running for the entirety of a basketball game during a blackout.
Speaking at the groundbreaking ceremony, Mayor James Butts emphasized the difficulties in navigating the constituent and legal demands and obstacles to allow for the construction of the LA Clippers’ Intuit Dome, which was a theme brought up by several other speakers. AECOM, the core design team includes Anderson Barker Architects, Walter P. Moore, City Design Studio, Hood Design Studio, Henderson Engineering, and Labib Funk & Associates.

Leave a Reply