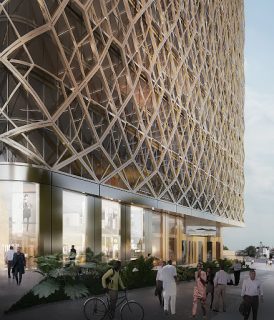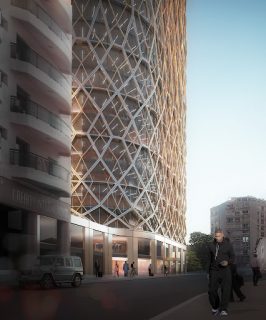Developed on 20,000m 2 piece of land at the crossroads of the Robert Delmas alley and the El Hadj Djily Mbaye boulevard in the Plateau district of Dakar, the Dakar Mixed-use Tower is a high-rise building (IGH) with a total of 26 floors rising to more than 100 m in height.
Also Read: The House of United Nations Organization Project in Dakar, Senegal
Shops at the foot of the building, office floors spread over 17,000 m², congress/business center, auditorium, amphitheater, restaurant and bar, green terrace and even wind turbines will make up the future building which will mainly accommodate private companies.
Dakar Mixed-use Tower design overview
The building takes the shape of a fuselage, both curved and tapered, presenting four silhouettes. To the south of the building, the urban bow towards the center articulates the inflection of the axis like the Flat-Iron building while to the north, the tapered, raised, dynamic and aerodynamic blade breaks the Harmattan trade winds (prevailing winds from the peninsula).


To the east, the smooth facade, which aligns with the major axis, opens onto the autonomous port and the island of Gorée, and finally, to the west, the arched arch elegantly escapes the neighboring apartment building, offering along its arch a panoramic view of the west coast of the city and the ocean.
Composed of concrete and steel, the Dakar Mixed-use Tower structure is lined at a distance of 90 cm, with a golden metallic mesh and covered with aluminum that takes up part of the loads as well as the forces of the bracing.
The covering of the building will be carried out using a local loincloth weaving technique. This will mix the richness of local culture and modernity.
Dakar Mixed-use Tower Project team
The Dakar Mixed-use Tower is developed by two Dakar companies, i.e. the Redman group and Amsa Realy, a subsidiary of the CFOA (West African Financial Company).
It is designed by Willmotte & associés

