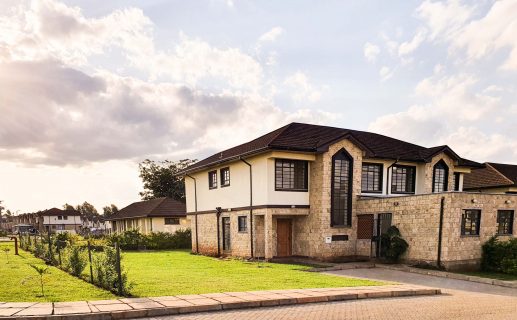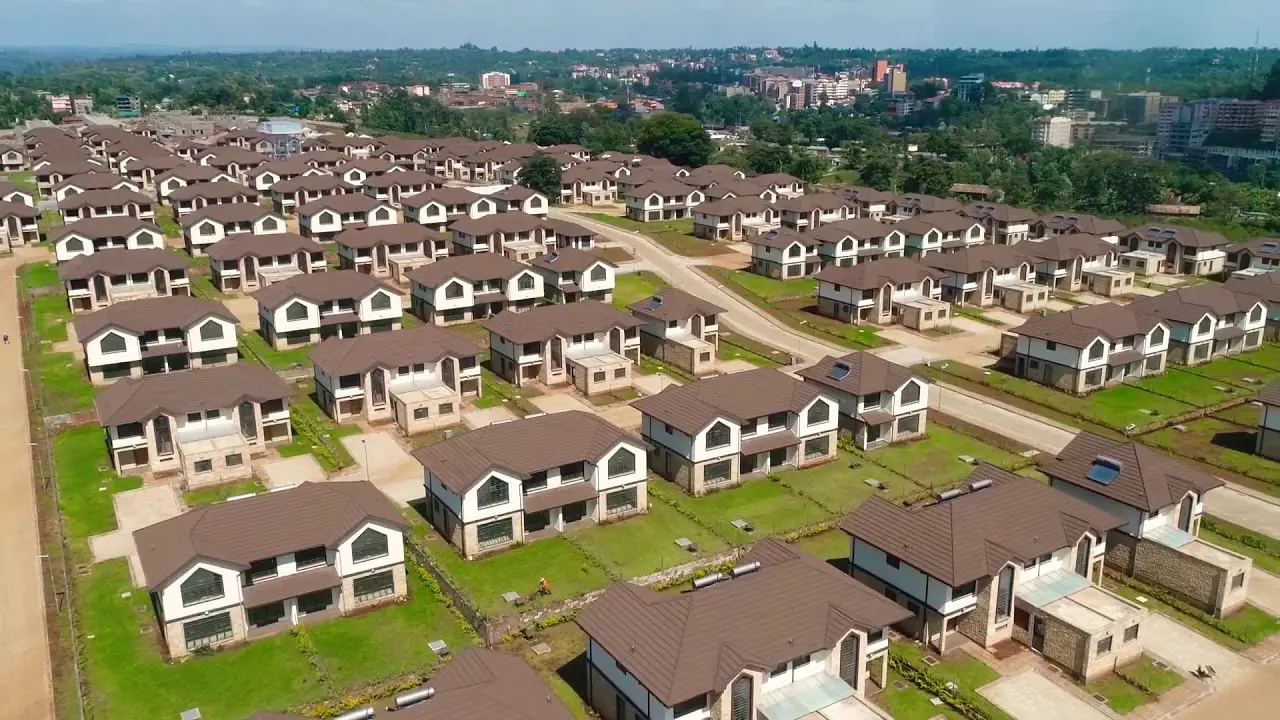Build on the success of Edenville Phase I, Edenville Phase II is a residential project developed on a total of 42 acres piece of land within the plush, Edenville gated community that is situated in the midst of coffee plantations off Kiambu Road in Kiambu County, Kenya.
Unlike its predecessor that had 345 villas, Edenville Phase II has a total of 404 maisonettes comprising 3, 4, and 5 bedrooms on individual plots that have sizeable gardens perfect for both young executives and families.
Also Read: Sarova Panafric Nairobi refurbishment project, Kenya
Edenville Phase II external and common area finishes
Edenville Phase II mansions have 2.1 meters high stone wall main boundary with electric fencing, 1.8 meters high court boundary with chain link fence and planting, 1.2 meters high house boundary that features chain-link fence and planting, double-entry and single exit steel gates with double-height viewing point, interlocking concrete paving blocks with intermittent landscape points.

Edenville Phase II Maisonettes roof has Zinc-Aluminium sheeting on timber structure, their walls have stone-effect cladding alternated with plaster and paint while the windows and floors have small-pane steel casement and ceramic tiles in the living and wet areas respectively. Its main doors are made of solid hardwood and the internal doors are mahogany flush while the staircases feature hardwood timber treads and risers with steel balustrades.
The kitchen and wardrobe cabinets are made of veneered MDF with granite worktops and veneered MDF respectively while the bathrooms have full height wall tiling and white quality sanitary ware and the curtain rods are wrought iron with decorative ends.
The development has secure water and power supply, including onsite solar power heating and boreholes, and solar power and reverse osmosis machine in the kitchen to provide drinking water from the tap.
Project Team
Client: Paramount Chief Estate Limited
Designing Architect: Bowman & Associates
Supervising Architect: Jasbir Gill Associates
Project Managers: Questworks Limited
Lawyers: Anjarwalla & Khanna LLP
Electrical & Mechanical Consultant: Aruna Patel & Associates
Quantity Surveyor & Building Economists: Eco-Concost Consultants
Main Contractor: Nipsan Construction Company
Mechanical Sub-Contractor: Plumbing Systems Limited
Electrical Sub-Contractor: East African Contractors Limited
