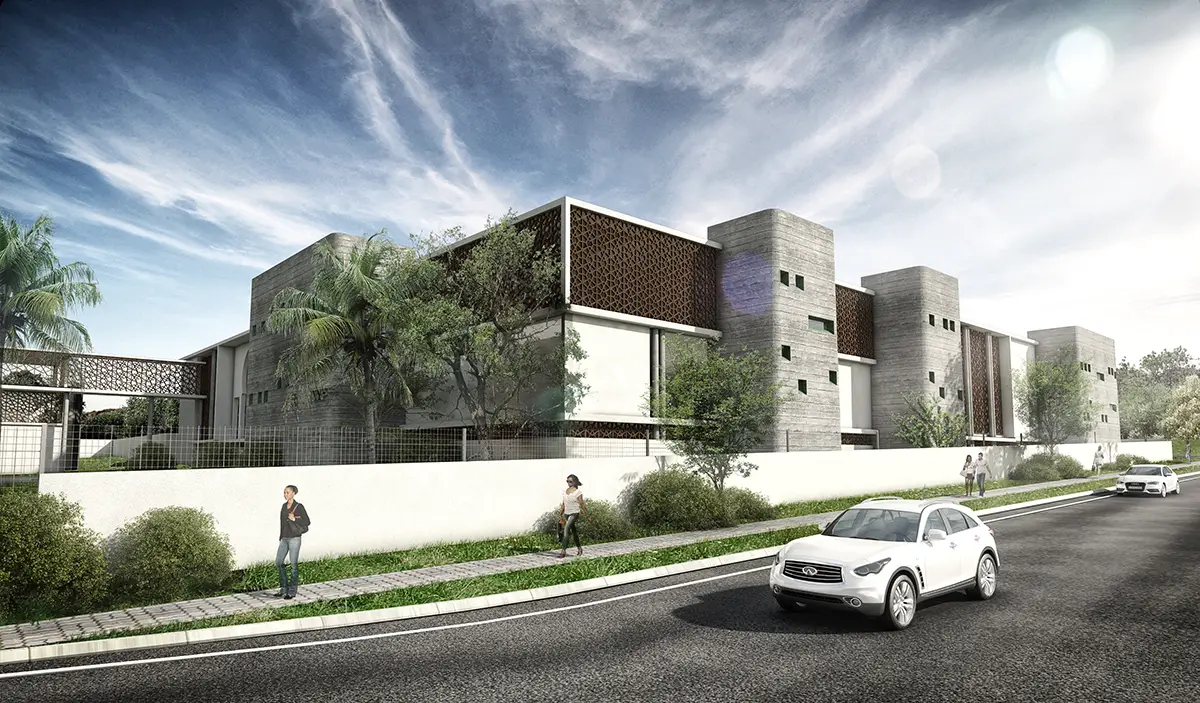The new Chancery and Embassy building for Algerian Government in Pretoria (one of South Africa’s three capital cities serving as the seat of the executive branch of government, and as the host to all foreign embassies to the Southern Africa country), draws its architecture and interior references from North Africa.
Also Read: The Clanwilliam Dam project in Western Cape South Africa.
According to the architect, the building is designed to utilize age-old African and Persian principles such as passive ventilation and evaporative cooling, decorative shaded screening, favorable building orientation on-site, water harvesting, and greywater management combined with porous surfaces to become a truly sustainable Algerian landmark.

As far as security and privacy are concerned, two core axis running from North to South and East to West divide and connect the private and the public functions of the embassy building. The public entrance is located on the Eastern side of the building and runs through the site culminating in a sculpture garden on the Western side while the North-South axis is exclusively for use by embassy staff.
Visual connection and transparency between the public and private corridors are created through the use of decorated screens.
Algerian architecture was exploited in the building design through; the use of natural materials such as concrete and timber to emulate historic mud structures and temples; the illusion of thick, solid walls as found in desert architecture was created on the south and west façades by means of slanted concrete walls.

Small windows, which are a characteristic of North African desert architecture were also incorporated into the solid wall masses; lightweight screens that draw inspiration from historic cultural patterns; and open courtyards defined and enclosed by screens to create rich and textured sheltered spaces including water features and cultivated gardens were also incorporated in the design.
The landscaping on the project site continues the exploration of the cultivated, navigable garden. The East-West axis is strengthened by the use of two avenues of trees on either side, which runs from the public parking all the way to the private foyer of the Western block. The use of these tree lanes clearly defines the site axis and emphasizes the main entrances.

A formal garden and an informal natural garden are respectively proposed in the central and on the westernmost portion of the site. Due to the size of the natural garden, it could be used as a wetland in order to filter and recycle greywater for re-use.
Project team
Client: Algerian Government
Developer: Feenstra
Architect: Boogertman + Partners
