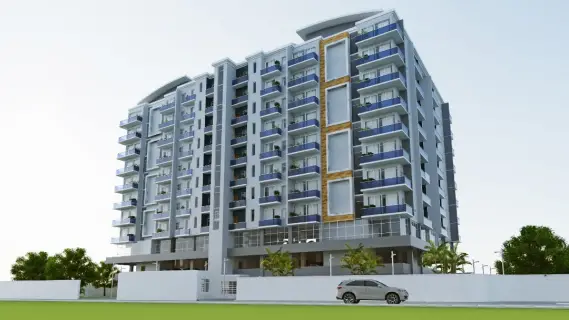Empire Vogue is a residential development sitting on a land area of 5000 square meters along the water corporation road, off Ligali Ayorinde in Oniru, Lagos.
Also Read: Purple Lekki Development in Lekki Phase 1, Lagos, Nigeria
The building stands at a height of 11 floors with the ground and the 1st floor earmarked for parking spaces while the 2nd and the 3rd floors are for recreational and a bit of commercial activities including a gym, spa, restaurant, mini-mart, lounge, and a suspended swimming pool.

The remaining 8, from the 4th to the 11th floor, are set for residential apartments, each floor with a total of 10 one-bedroom luxurious units complete with a living room, a bedroom, a semi-open kitchen, and two contemporary style bathrooms.
Noteworthy, the Empire Vogue is divided into three wings designed to function independently and arranged in a U-shaped pattern. Apartments on the left and right wings of the building measure 110 square meters each, while apartments in the middle wing are marginally larger, at 116 square meters each.
Other than the gym, spa, restaurant, mini-mart, lounge, and suspended swimming pool, the project features amenities such as an elector and escape staircase on each of the three wings, landscaped relaxation area, central security, controlled power generation, and water supply and waste disposal units.
Empire Vogue project team
Developer: Deluxe Residences
Main Contractor: Cavalli Project Limited
Architect: Deluxe Residences
Quantity Surveyor: Deluxe Residences

Leave a Reply