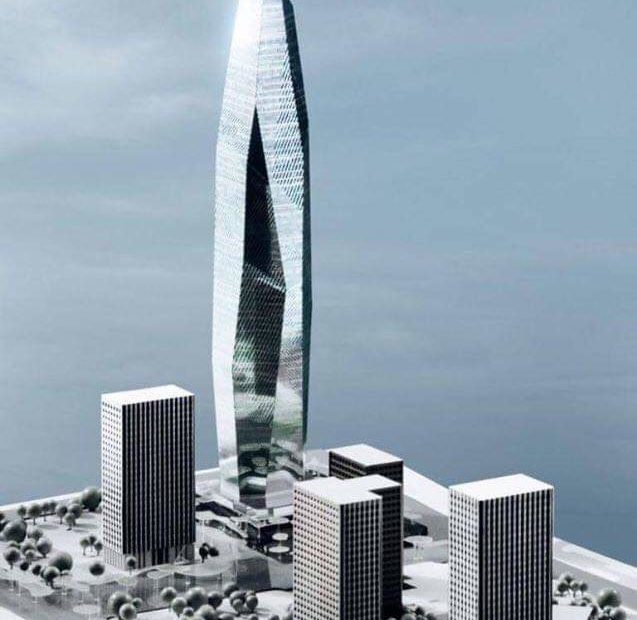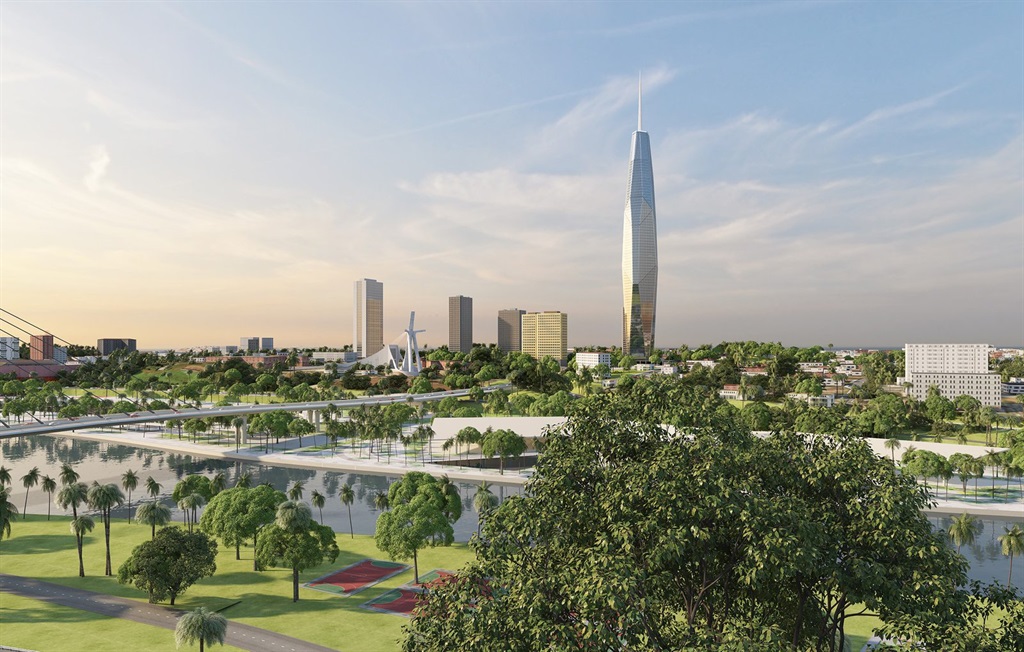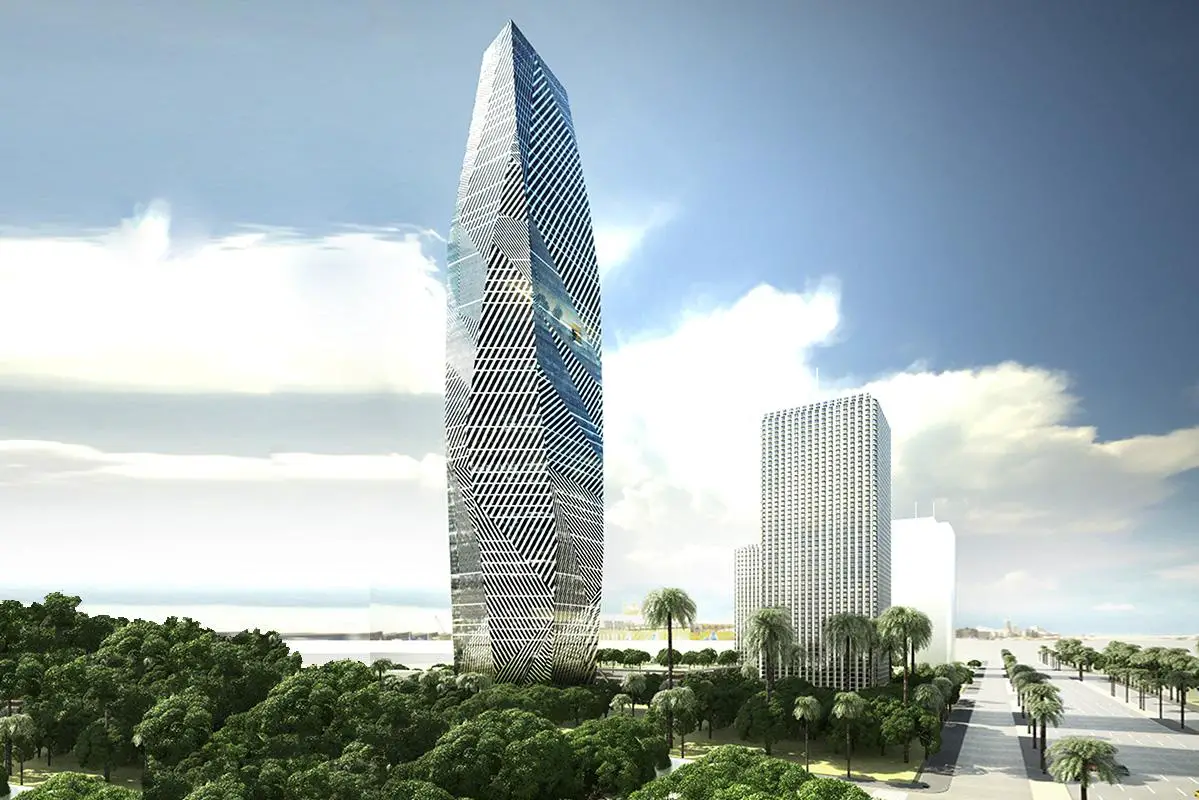The F tower is a proposed administrative and office building that is to be developed in Abidjan, the capital city of the Ivory Coast.
Standing at a height of 283 m and with a total of 64 floors, the tower includes a 200-seat auditorium on the 1st floor and a space for ceremonies, with a very high ceiling.
Also Read: The G47 Ugatuzi Tower in Hurlingham, Nairobi, Kenya
The facade of the tower consists of double skin, inward and outward sloping facets that are connected together by connecting rods. The edges of the outer vitreous skin are highlighted by hollow black bands while the rest of the skin is smooth.

The glazing is reminiscent of African fabrics with inclined reflective white bands that contrast with bands treated with bluish-toned glazing.
At night, the tower (whose geometry, symmetrical, represents an African mask according to the architect) is designed to be illuminated, like a torch springing from the heart of the Plateau.
Upon completion, the F Tower is expected to be the tallest building in Cote d’Ivoire, and the third tallest building in the entire African continent, after the 385m Iconic Tower in Egypt and the 320m Pinnacle Tower in Kenya.

Project Team
The F tower is developed by the Ivorian Ministry of Construction, Housing, and Urban Planning in partnership with PFO Africa, a local company that specializes in complex and large-scale projects in all areas of construction and public works, and which doubles as the F Tower designer.
BESIX, an international construction, property development, and concessions company based in Brussels, is the Project manager and civil engineer.
100

Leave a Reply