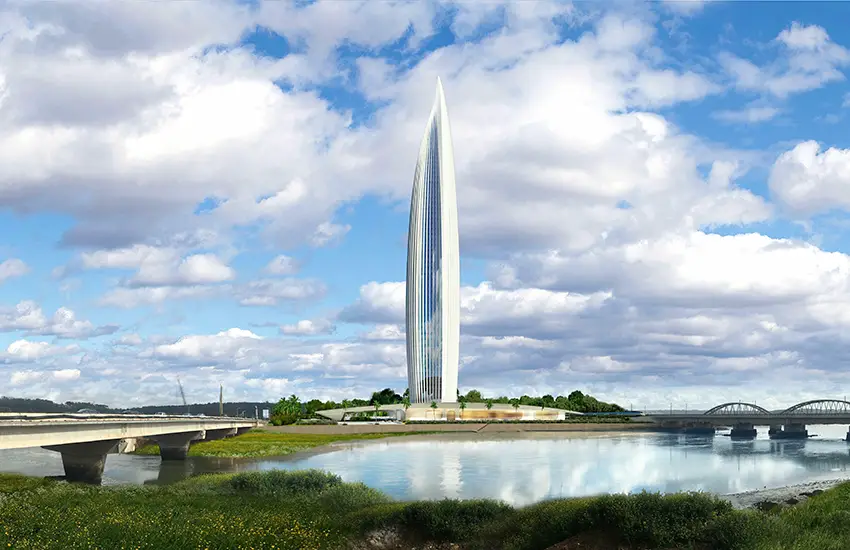With a total area of 102,800 m², Mohammed VI Tower is a 250m high-rise mixed-use building that is under construction next to the Bouregreg River in Rabat, the Moroccan Capital.
Also Read: F Tower Development in Abidjan, the Capital of Cote d’Ivoire
The building consists of a tower set on a podium to resemble a rocket on its launch pad, and it is designed to be visible from a distance of approximately 50 kilometers all round. Inside, the 55 storeys contain a luxury hotel, offices, high-end apartments, and even a viewing terrace on the top floor, all accessible via a total of 40 lifts, 23 of which are in the tower and 17 in the podium.


According to the architect, the building structure can withstand not only the usual elements, such as strong winds or seismic events but also flooding. It is braced 70% by its concrete core and 30% by the structure of the steel porticos on its façade. The façades are particularly stunning, covering an area of more than 70,000 m², 41,000 m² for the tower, and 32,500 m² for the podium.
To add to its strength, a tuned mass damper system will be installed in the last few storeys at the top of the tower in order to reduce oscillations.
The Mohammed VI Tower is designed to be certified LEED Gold and HQE, complying with the highest international environmental quality standards. On its south façade, a total of 3350 m² of solar panels will be installed as well as an internal energy recovery system that will be used to warm water in the building. Rainwater recovery and wastewater recycling systems are also incorporated in the building’s design.

The project is planned to be completed in 2022.
Project Team
- Client: O TOWER (Groupe FinanceCom)
- Architect: Rafael de la Hoz & Hakim Benjelloun
- Fecade Engineer: BESIX
- Contractor: Six Construct
- Other Partner: Travaux Généraux de Construction de Casablanca (TGCC)

Comments
2 responses to “Mohammed VI Tower construction project in Rabat, Morocco”
Great structural aesthetics exhibited
This is a major landmark project in Africa. I salute the Lead Consultant and the other Consultants for this awesome work.