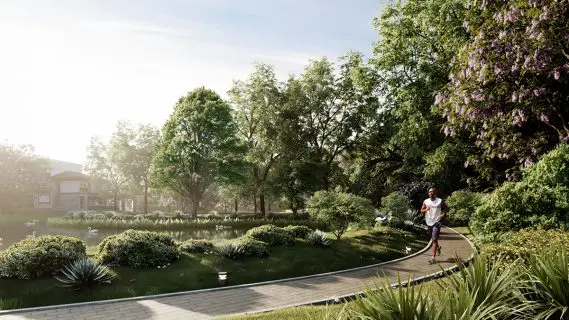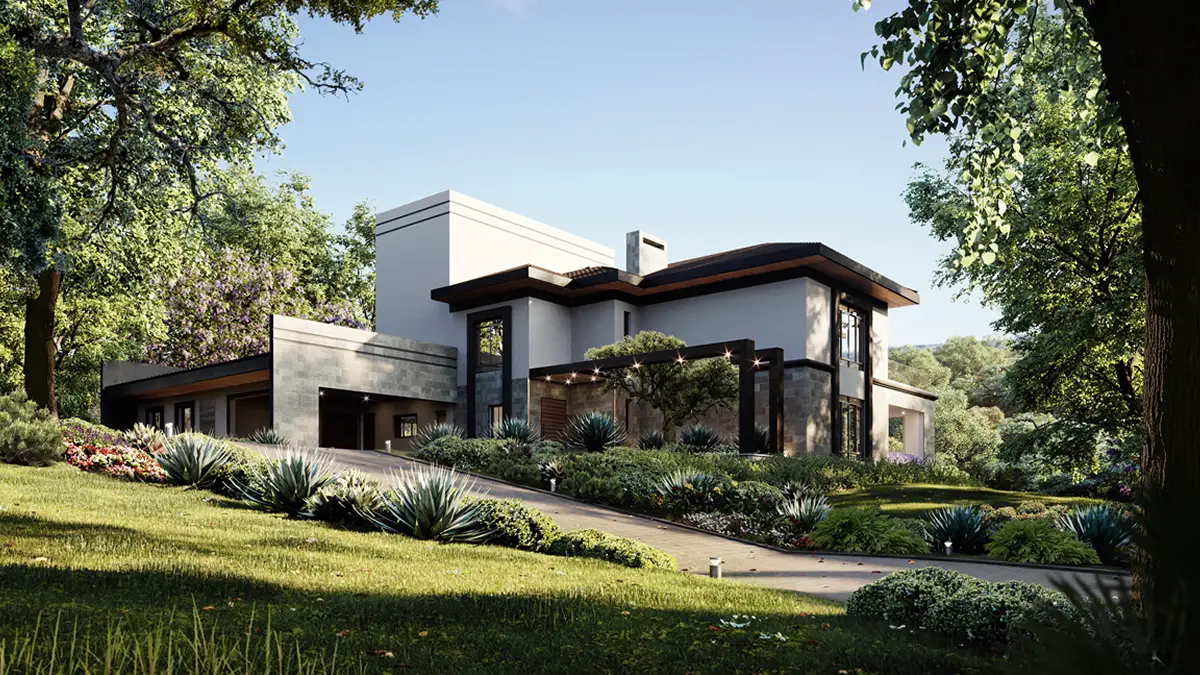Set against the backdrop of The Oloolua Forest in Karen, Naserian Karen is a private enclave of 30 luxury residences on a 20 acres piece of land accessible from Oloolua Ridge Karen. The development features expansive homes with a total area of 6488 square feet of open and airy living spaces, natural finishes, and large windows designed to showcase the breathtaking vistas of the Nairobi suburb.
Also Read: The Marquis Residential Development in Kileleshwa, Nairobi, Kenya
The homes have a total of 5 ensuite bedrooms including a master suite that has a large bathroom, walk-in closet, study area, and terrace. They also have a sprawling lounge and dining room dressed in large windows, an upper floor family room with terrace, expansive covered decks fronting rolling landscaped gardens, a large kitchen with pantry, laundry area, and kitchen terrace, two staff quarters, and 4 car parks.
Shared amenities

Naserian Karen features resident’s clubhouse, visitor’s reception & lobby, lounge, gazebo & fire pit, common garden area for cinema and events, children’s play area, indoor games room, spa, massage parlor, salon and nail bar, outdoor pool, jogging track and a fully equipped gym.
There is also an on-site management office, satellite TV & fiber optic, CCTV surveillance, access control facility, electric fencing, intercom, power backup, borehole, water storage facilities, rainwater harvesting, and solar hot water system.
Naserian Karen project team
Developer: Local Authorities Pension Trust
Architect: AKA Studio Ltd
Development Manager: Alexandra Lloyd Ltd
Legal Advisory: Marende & Nyaundi Advocates
Sole and Exclusive Selling Agents: HassConsult Limited

Leave a Reply