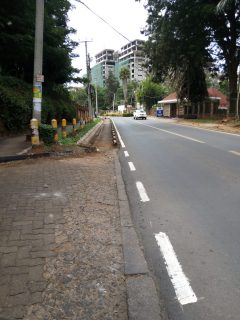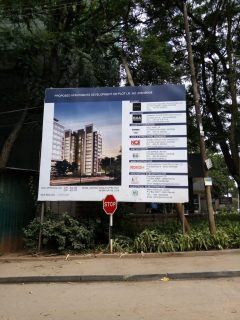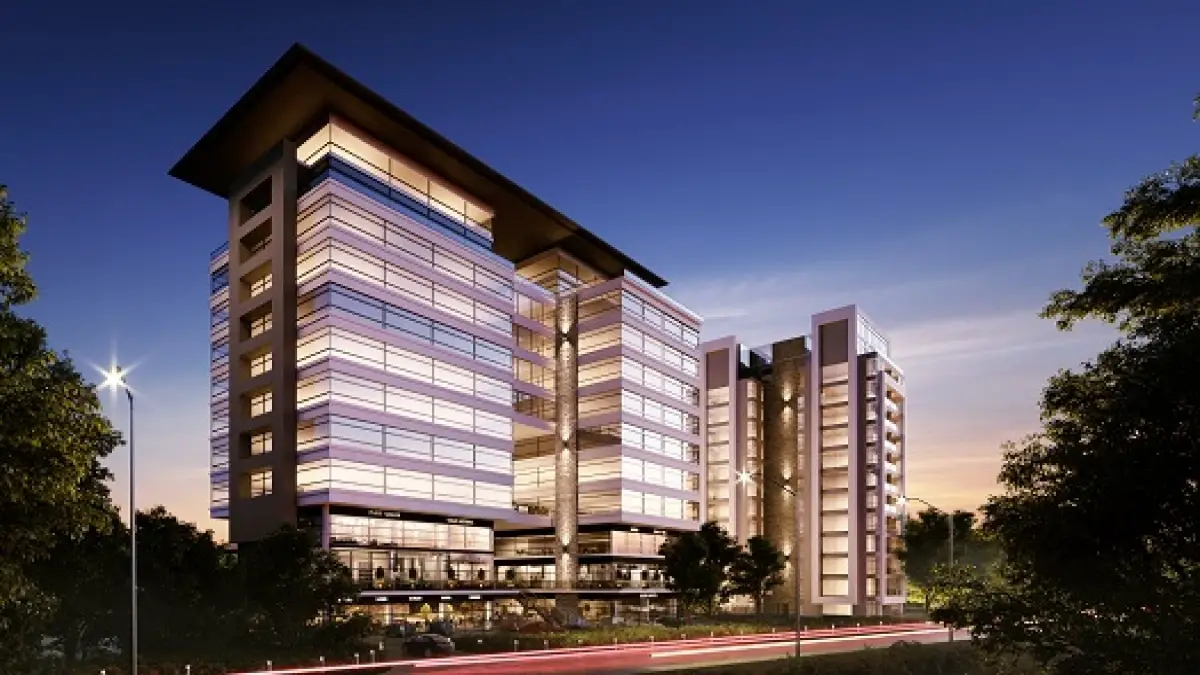Riverside Square is a residential, retail, and office mixed-use development that is under construction opposite the Chilean Embassy at Riverside Drive, in Westlands, Nairobi, Kenya.
The project consists of 4 different segments/areas i.e the Upper West Side, the Lower West Side, the Upper East Side, and the Lower East Side.
Riverside Square project segment overview
Upper West Side
The Upper West Side at Riverside Square will host two floors of retail shops, a supermarket, cafes, restaurants, and convenience stores to serve the everyday needs of the residents and visitors of the development. The entire retail space will have a total area of 18,000 square feet.
This segment will also have 11 floors of office space above the retail space. The office space the total area of which is 115,000 square feet will provide Grade-A office suites for businesses of varying sizes and business occupants will have access to leisure amenities in the Lower West Side.

Lower West Side
The Lower West Side will be home to 1 and 2-bedroom apartments targeting individuals and small families who will benefit from facilities including a gymnasium, heated swimming pool, and rooftop entertainment space.
This area is connected to the Upper West area at the podium level, which means residents are close to the retail offering next door.
Upper East Side
As the Lower West Side, the Upper East Side will be home to 1 and 2-bedroom apartments, as well as 3 and 4-bed penthouse duplexes. Residents of this segment will have access to a heated swimming pool and courtyard gardens within the Upper East Side as well as the array of amenities across the bridge on the west side thanks to its connection by a signature bridge to the Lower West Side.
Lower East Side

This is the last of the segment/areas, and it will be a collection of 3-bedroom apartments with its rooftop swimming pool, poolside relaxation area, and gymnasium, as well as access to the townscape amenities and facilities above.
Riverside Square project team


Client: Riverside Square Properties LLP
Architect: Bowman Associates Architects
Quantity Surveyor: Mace YMR LLP
Civil/Structural Eng.: Ngasi Consulting Engineers
MEP Engineer: LDK Africa Ltd
Main Contractor: Roko (Kenya) Construction Ltd
Mechanical Sub: Plumbing Systems Ltd
Electrical Sub: Mehta Electricals Ltd

