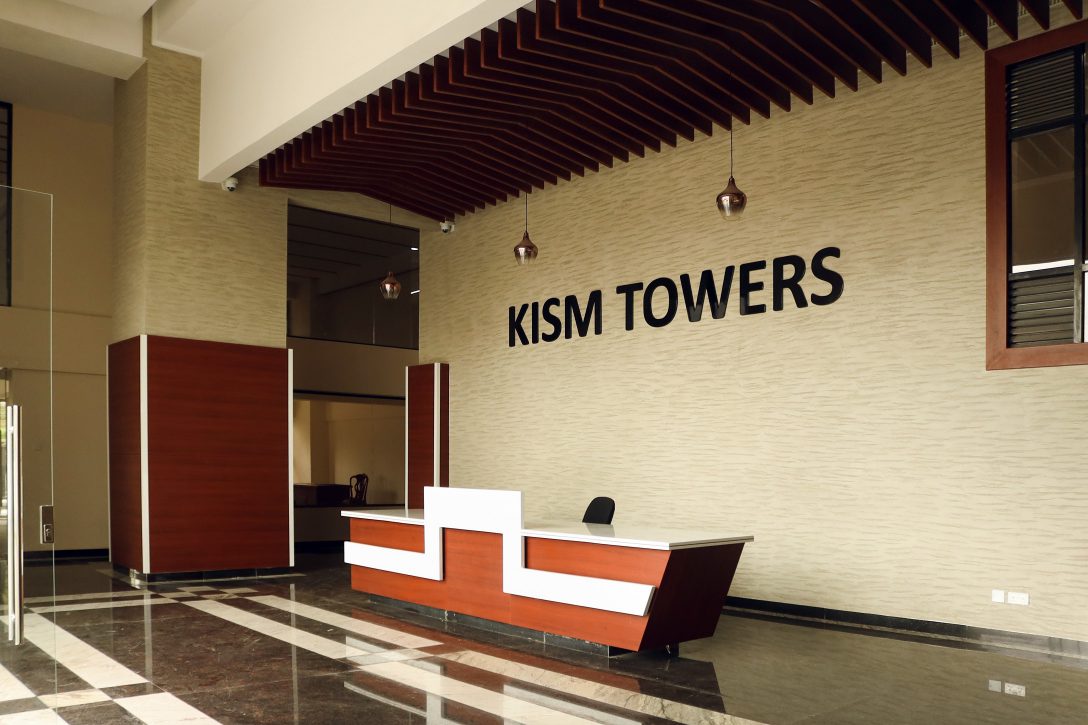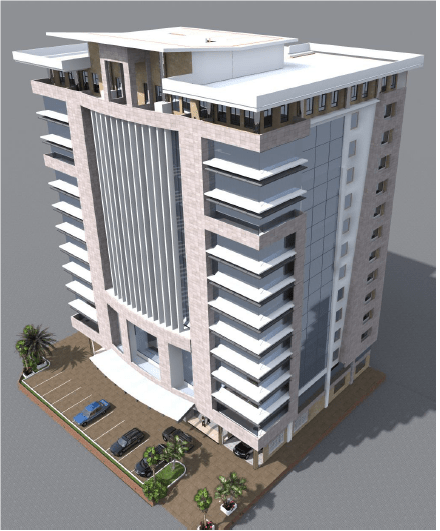The Kenya Institute of Supplies Management (KISM) Towers is an ultra-modern 17-story commercial + office building constructed on a 9,800 square meters site in the heart of Ngong Road at the junction with Ngong Lane, Kilimani area, Nairobi.
Also Read: The Pinnacle Towers complex development, Nairobi, Kenya
Designed by Scope Designs Systems, the building has the ground floor and mezzanine floor set aside for commercial activities such as retail shops, banking halls among others, while the 1st floor up to the 11 th floor are meant for office space that would be sold or let out to corporate bodies. KISM will be occupying the 12th and the last floor of the building.
Features of the building
The KISM tower has a total of 150 car park bays. Its entrance is dominated by a large canopy from which visitors encounter a double-height lobby space that has the reception area.

The building is also equiped with three high speed lifts, modern video conferencing facilities, high-speed internet connectivity, and CCTV cameras.
To lower energy consumption, the design of the building employed the use of energy-saving LED lighting fittings and high-performance glass windows that allow enough natural light to pass through while at the same time minimizing heat in the office space.
Other amenities include a borehole, a backup generator, fire detectors & sprinkler systems, and solar water heating & lighting energy systems.
The construction of the KISM tower commenced in March 2017 with the completion date slated for March 2019.

Project Team:
- Client: Kenya Institute of Supplies Management
- Project Manager: State Department of Public Works
- Architectre: Scope Designs Systems
- Quantity Surveyor: Amazon Consultants
- Structural Eng: Horicon Engineering Solns
- Service Eng: Rex Consultants
- Contractor: Milicon’s Ltd
- Sub-contractors
- Electrical: Contemporary Electrical Enterprises
- Mechanical/Ventilation: Axis Engineering Services Ltd
- Plumping & Drainage: Elsan Engineering Ltd
- Borehole Works: Geoscape Intl Ltd
96

