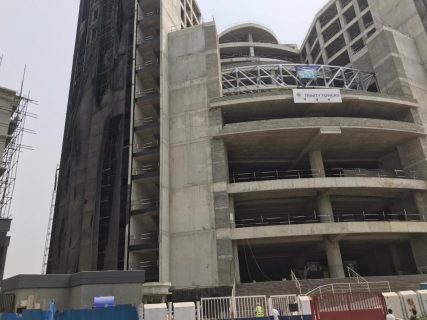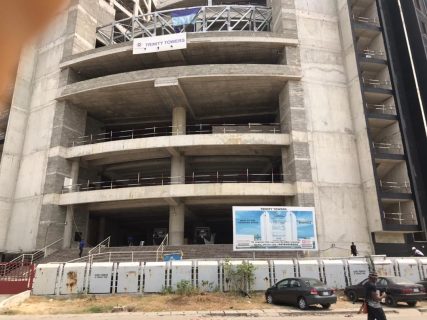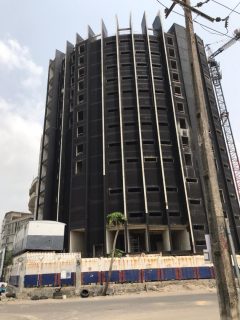Trinity Towers Lagos located along Chief Yesuf Abiodun Oniru Way is a 14-floor mixed-use development that is being developed by City of David Church.
Facilities at Trinity Towers
Trinity Towers Lagos will consist of a shopping centre, wellness centre, medical centre, 2 cinema halls, 5,000 seater concert hall, office complex, restaurants and banking halls. Also to be included will be a gymnasium, helipad, rooftop swimming pool as well as a multi-level car park for 670.
Offices at Trinity Towers
The office component will offer 13,320sqm of leasable space on flexible floor plate sizes of 385sqm and 710sqm.
Trinity Towers Lagos will join the list of prestigious buildings coming up in the neigbourhood of Chief Yesuf Abiodun Oniru Way.
ITB Nigeria are the contractors for this prestigious building and they are one of the large contractors in Nigeria.
Project Team
- Developers: Redeemed Christian Church of God – City of David;
- Architects: TLI Design Limited in association with Foyeh Limited;
- Contractor: ITB Nigeria Ltd;
- Project Managers: Courtney Michael Partnership;
- Structural Engineers: Ove Arup & Partners Nigeria;
- Mechanical Engineers: KOA Consultants;
- Mechanical Contractor: NAIRDA Limited;
- Electrical Engineers: O.J & T Consulting;
- Electronic Contractor: Lambert Electronic;
- Quantity Surveyors: Wale Adesanya & Partners;
- Client Technical Perspective: AICOL Consulting Engineering Services
Pictures below as of March 2021




Leave a Reply