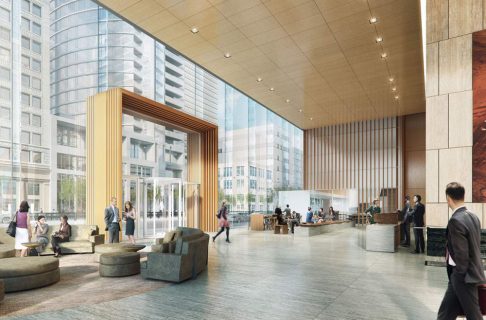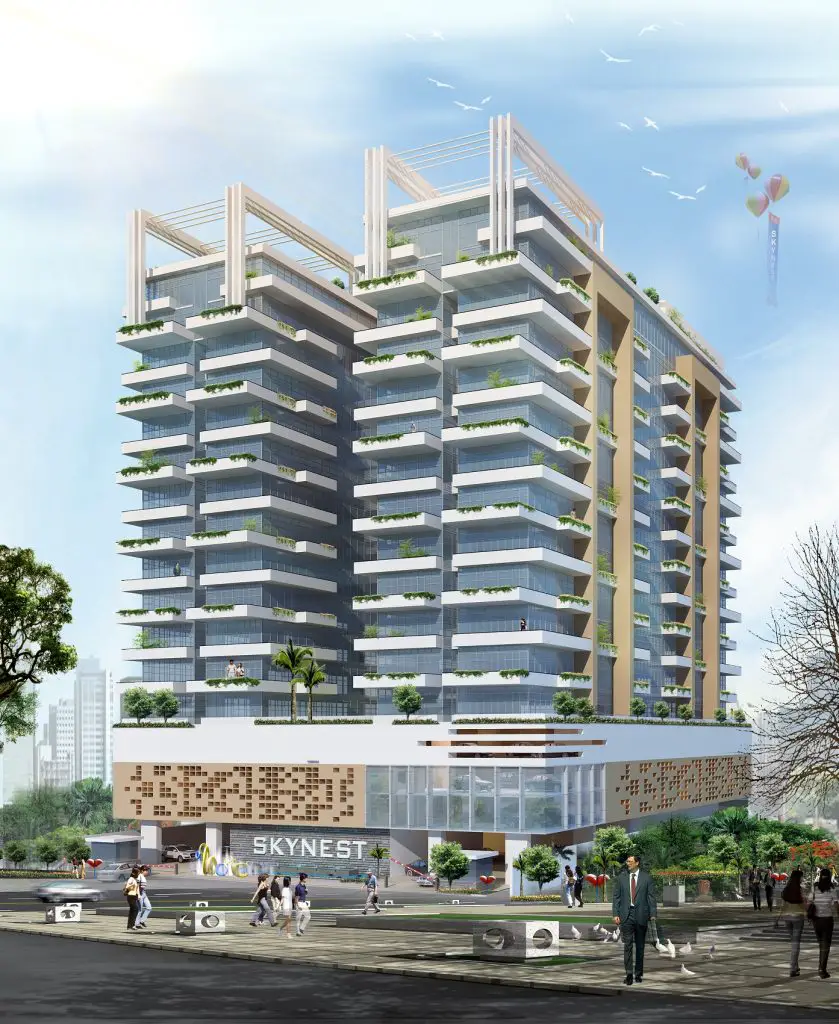Standing 235 feet tall, Skynest is one of Nairobi’s tallest residential apartment developments, built with eco-friendly and non-polluting materials right at the heart of the city’s prime commercial area, dubbed Westlands.
Also Read:
The development offers various apartment types, ranging from 1 – 4 bedroom apartments each of which fuses function and flair with Spanish tiles, German Sanitary ware, fully fitted designer kitchens from Germany with integrated stainless steel appliances, washing machines, and clothes dryers in the dhobi area.

The development has a grand reception & concierge, 4 high-speed elevators, independent service elevator and garbage chute, 4 basement level parking spaces, 2 podium parking spaces and separate visitor parking spaces, daycare and business center, and cafeteria & club lounge.
Skynest is crowned with rooftop amenities ranging from resident lawn and party area, barbeque and buffet area with a capacity for 400 guests, infinity heated swimming pool, state of the art gym and sauna, squash courts, and a games room with snooker and table tennis.

Security, water, reliable electricity, and internet are some of the features the developer could not afford to gamble with, which is why the development has 24/7 CCTV surveillance systems, water borehole, power back up, Digital Satellite TV, and fiber optic cabling.
Skynest Project team
Master Developers: Elegant Properties Ltd.
Architect: Adytum Designs Pvt. Ltd. (Mumbai – India)
Project Manager: SC Consultants M
Structural Engineer: Ajay Mahale & Associates
MEP Engineer: Umakant International

Leave a Reply