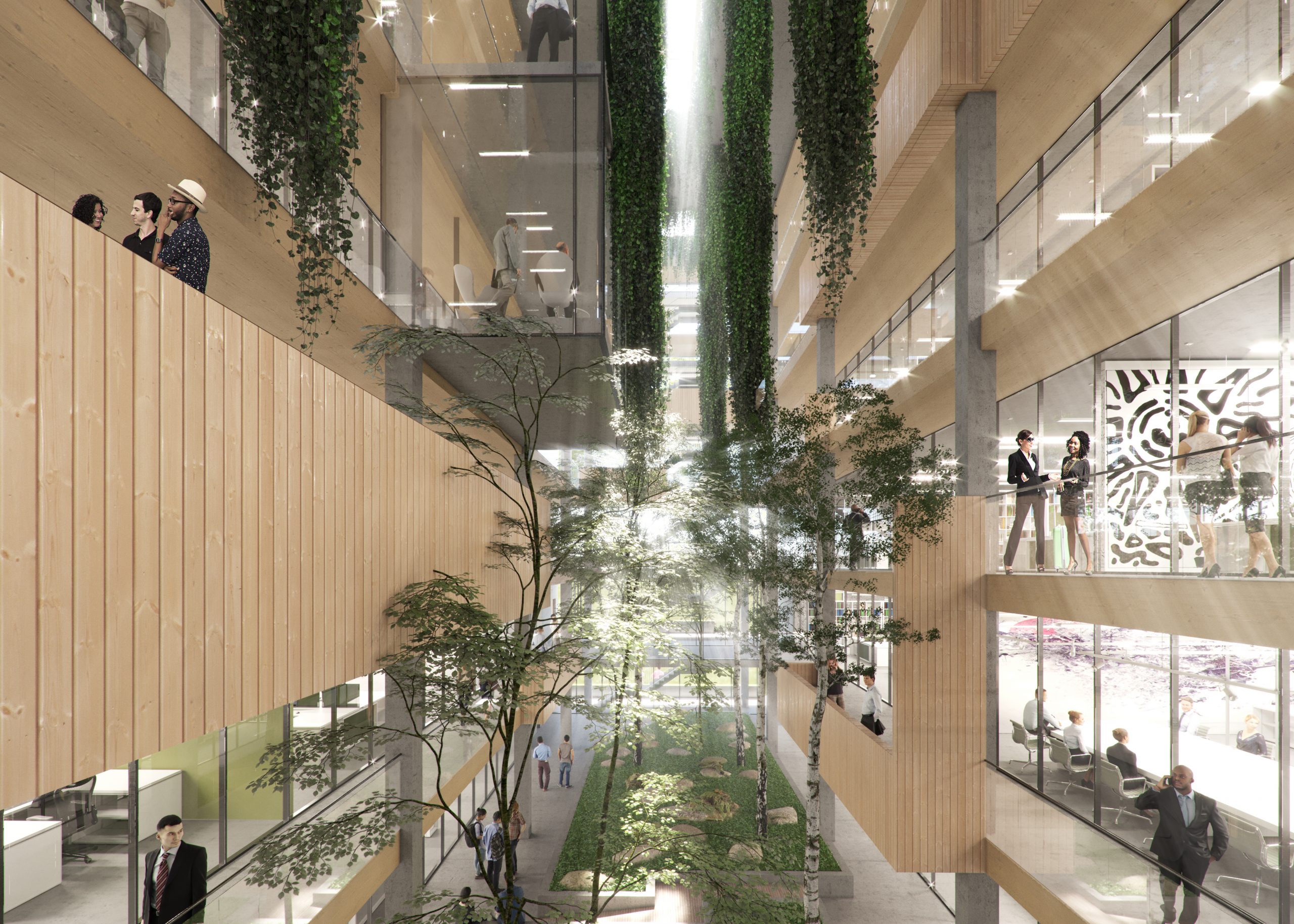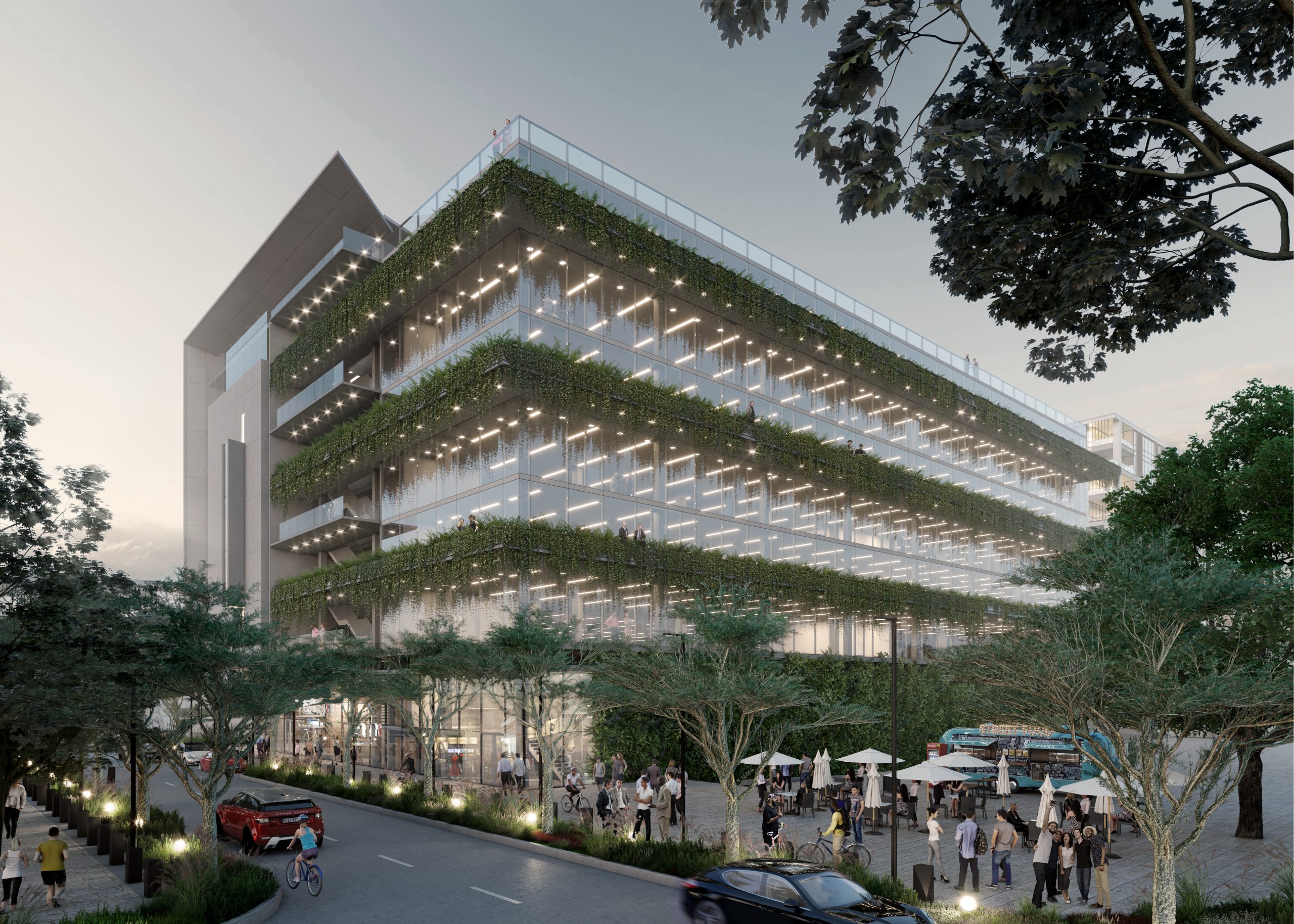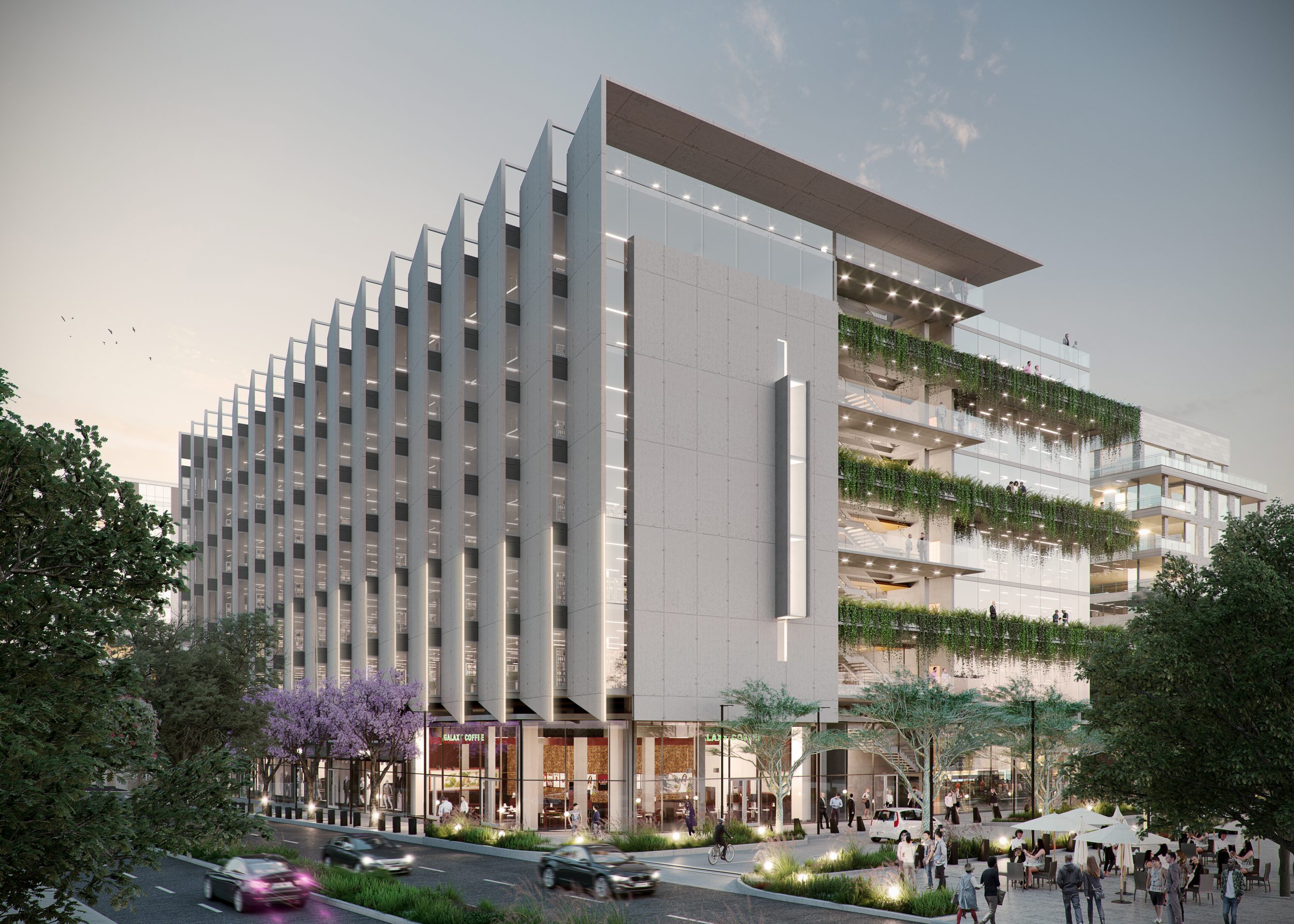Situated along Jellicoe Avenue, Skyveld is a 15 000sqm mixed-use building featuring 6 floors of exceptional office space spread in two wings (North and South) connected by a plant-filled, open-air courtyard.
Also Read: 16 on Bree mixed-use development in Cape Town, South Africa
While the entire building is designed with green principles, each of the wings is tailored to specific environmental conditions and has its own identity. The North wing for example has wide planted balconies that shade the façade, reducing heat loads and the need to cool the building as a result. The balconies also provide ideal office break-away spaces with fantastic views over the lush green forest of Dunkeld.

A façade of fins on the South wing on the hand shields the building from the harsh West sun while offering views to the East up Jellicoe Ave.
The common walkways, lobbies, and meeting rooms on each floor overlook the heart of the building, (the courtyard0 which also serves as a meeting and collaboration space designed to enhance the flow and exchange of ideas.
State-of-the-art security measures add to the Skyveld developments many attractions. There is access control into the building, office areas, and parking basements and a security barrier in the courtyard to ensure that staff and visitors can only access a floor after passing through the barrier. CCTV system and a 24-hour security station are also in place.

Skyveld developer
Skyveld is developed by Lapalaka Property, a privately owned real estate development and investment company based in Johannesburg, South Africa.

Leave a Reply