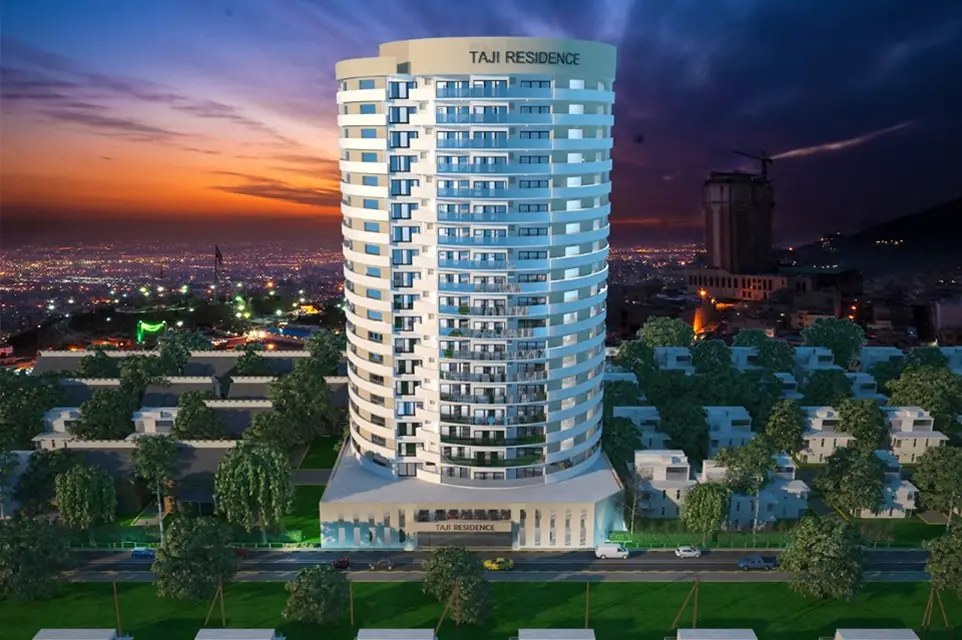TAJI Residence is a residential development coming up along Nyangumi Road, off Lenana Road, in Kilimani, an affluent neighborhood in the city of Nairobi, the capital and largest city of Kenya.
Also Read: Skynest Development in Westlands, Nairobi, Kenya
The Residence comprises conventional 3 bedroom units measuring 190 square meters/2050 square feet, and 3 bedroom duplexes plus DSQ units measuring 220 square meters/2400 square feet.
.jpeg)
The units are spread on 16 typical floors of the TAJI Residence development, each typical floor with 4 duplexes and 4 conventional units bringing the cumulative number of duplexes to 28 and 56 conventional units.
In addition to the 16 typical floors, TAJI Residence also has 5 levels of parking, and (B1, B2 & GF) and intermediate level (Mezzanine) for amenities that include a swimming pool and a gym.
Other than the ample parking, a swimming pool and a gym TAJI Residence also features amenities such as a beautiful rooftop terrace, borehole water supply, lifts, and stand-by generator.
.jpeg)
TAJI Residence project team
Client: Deltar M.N Properties Ltd
Architects: Constru Consultants
Structural Engineer: TERRA CONSULT
Contractor: MBA Construction Ltd
Mechanical & Electrical Consultants: SERVCON Associates
Quantity Surveyor: Construction Costbill Systems

Leave a Reply