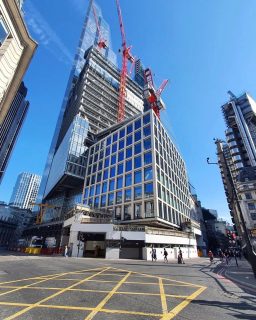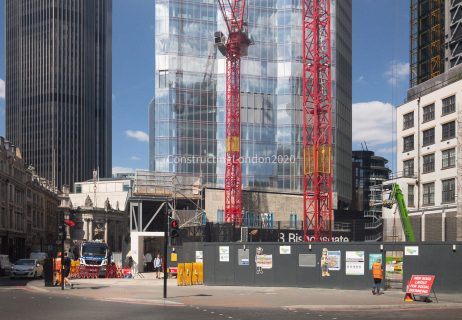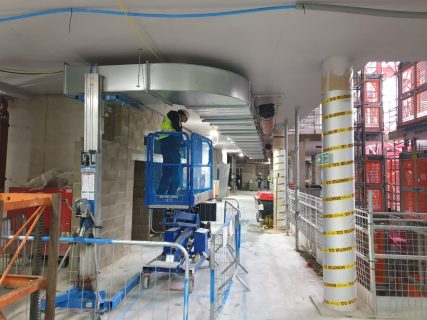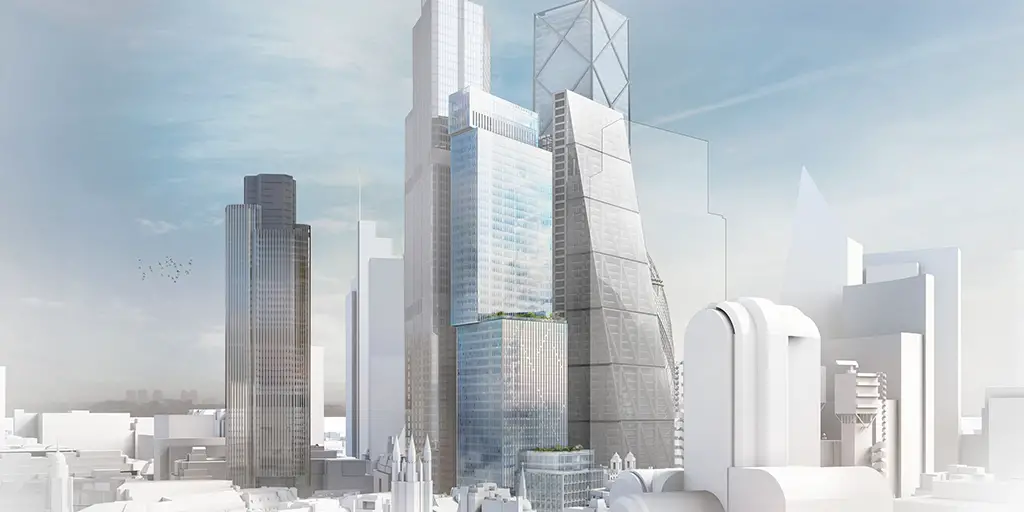8 Bishopsgate Tower is a modern 50-storey mixed-use scheme under construction in London, UK. It is set replace the former 6-8 Bishopsgate and 150 Leadenhall Street developments and offer 560,000ft² of retail, office, and public space.
The new 221.3m (726ft) tower is being developed by Mitsubishi Estate London with investment totalling to £300m ($396m). The 8 Bishopsgate tower has a site covering an area of 0.34ha on the corner of Bishopsgate and Leadenhall Street. On the north side, it is bounded by the 22 Bishopsgate site and to the east by the 122 Leadenhall Street development site.
Project scope
The new 8 Bishopsgate tower will consist of 50 storeys divided into a series of stacked blocks that reflects the London’s urban culture. The blocks slowly narrows reducing in size as the tower tops the full height. The design helps in the creation of terraces and outdoor areas for the residents.The tower will also contain a pavilion at the top and a retail space on the ground floor. The tower will offer around 86,000m² (925,000ft²) of Class B1 office area, 445m² gross external space (GEA) of retail area, and 199m² GEA of mixed retail/office area at the mezzanine and ground levels. The pavilion set at level 50 will be a mixed-use area, having an area of 819m² and with a public viewing gallery as well as tenant meeting rooms. Also included in the scheme is an over 961 cycle parking area with 961 lockers and 96 showers all located the lower ground level.
The last phase of the development will include the installation of mechanical and electrical plant and the interiors fits out to clear for occupancy. Low-energy and high-end sustainability methods have been used in the tower designing to achieve the BREEAM ‘Excellent’ rating. Modern rainwater storage and harvesting systems will be installed to achieve a sustainable urban drainage.

To achieve 26.5% savings on carbon emissions, passive design and energy efficiency measures will be deployed in accordance with the guidelines set in the 2013-compliant baseline scheme Building Regulations. Louvres with photovoltaic panels were planned to be installed on the roofs of the plant room, the pavilion, and level 48 to lower carbon emissions. Heat exchanger rooms for future connection into a district heating network were also set to be installed to rise the energy savings.
Stanhope is the Bishopsgate’s development manager, while Lendlease is the construction manager. Arup is responsible for the mechanical and structural engineering works while WilkinsonEyre is the architect. Gerald Eve is project’s planning consultant, together with Alinea Consulting being the cost consultant.
Read also: Waterfall City in South Africa.
Timeline
2017
Project’s planning permission was awarded by the City of London Corporation in October. The permission was from a revision to the first consented project, that was approved in 2015 with a total of 40 storeys.
January 2018.
Demolition and clearing works commenced at 6-8 Bishopsgate and 150 Leadenhall Street site.

Initial works included the construction of reinforced concrete core with the steel structure of the building and concrete floor slabs following. The demolition work was done by Keltbray.
2019.
The development commenced in March and is set to complete by the end of 2022.
April 2021.

Gardner & Co had commenced the installation of the Airside Shell & Core works within the basement on 8 Bishopsgate. With the fit out works was set to commence in April.
September 2021.
8 Bishopsgate achieved an key project milestone with the installation of the final stone facade panel.

