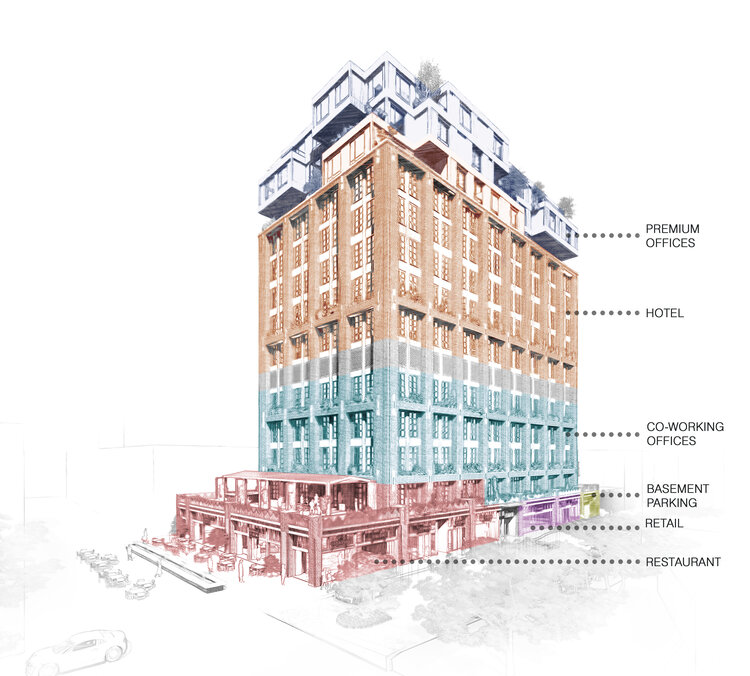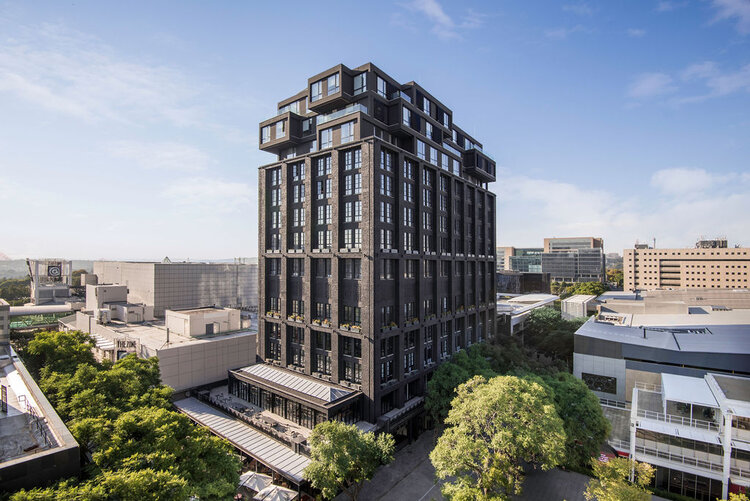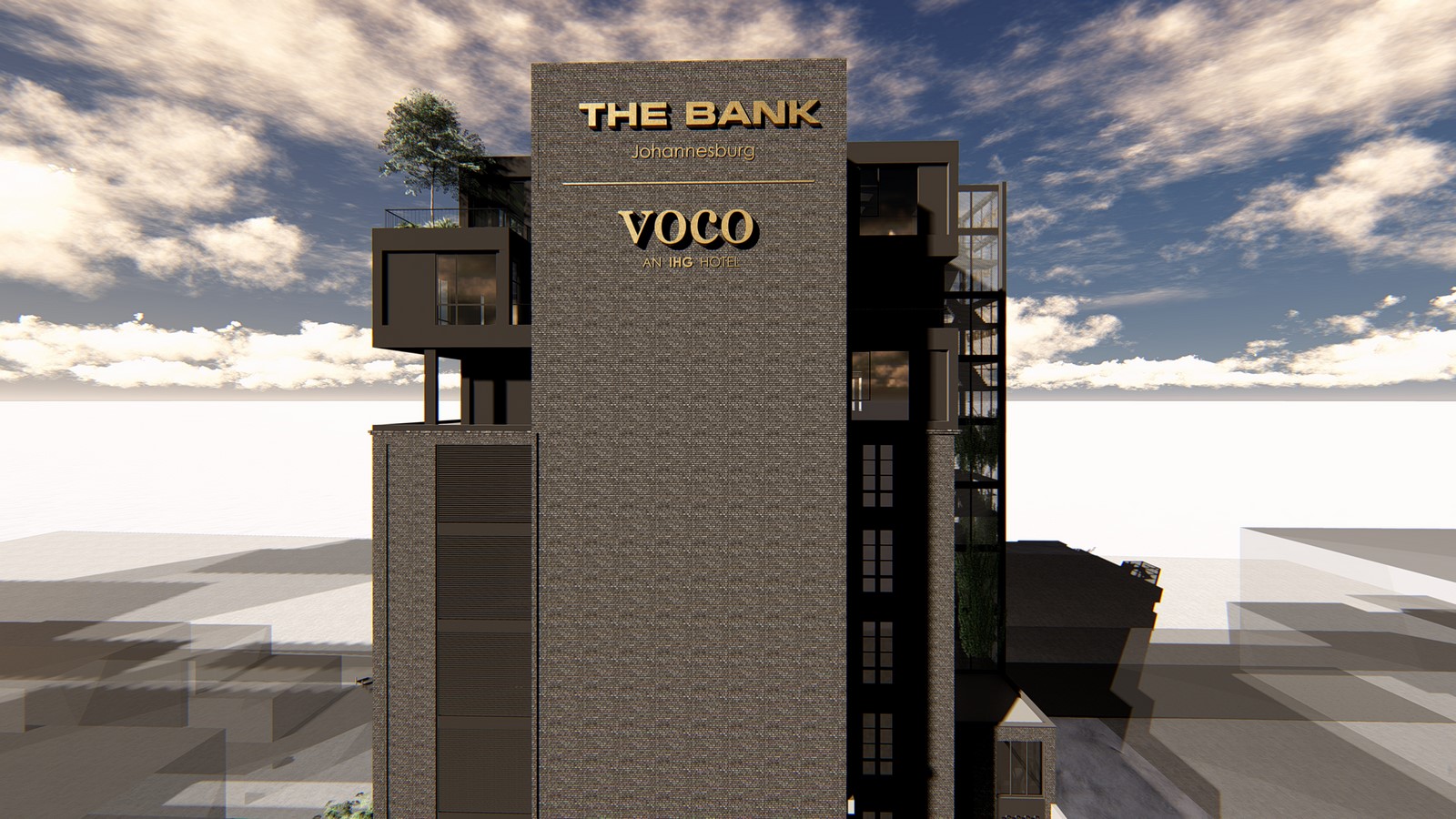Positioned at the corner of Tyrwhitt Road and Cradock Avenue, the Bank is an approximately 14,300 square meters, 12 Storey mixed-use development with 3 additional floors of basement parking.
Also Read: Radisson Hotel in Middelburg, South Africa
The Ground floor of the building will contain high-end retail and a fantastic new restaurant concept with an additional public bar and eatery on the first-floor terrace. From the second floor is 4 floors of vibrant co-working spaces, and additional 2 floors of premium office space on the top 2 floors that have sweeping 360-degree panoramic views of Joburg.

The rest of the building contains a 131 key business hotel with a completely unique aesthetic, and the public areas around the building on the ground floor level will be activated through the design of pedestrian-friendly landscaping and furniture.
Noteworthy, the structure of the existing 4 storey building, previously a bank, is being retained and added onto new development.
Features and amenities
The Bank features an onsite gas generator and solar power plant, high ceilings with gorgeous exposed coffer slabs, full backup power, and water, high-performance glass façade, direct lift access to most office suites, dual fiber networks, and valet parking.

The building will mainly (90% of the time) be powered by renewable energy sources, such as the solar power facility on the roof to power the building, as well as a heat recovery system that reuses the waste heat from the HVAC to heat water for the hotel.
The Bank project team
Client: Blend Property Group
Developer: Blend Property Group
Architects: Daffonchio and Associates Architects in collaboration with Imbewu Design
Quantity Surveyor: DMS QS
Structural Engineer: JRMA Consulting
Mechanical Engineer: VMG Consulting
Electrical Engineer: SOLelec
Wet Services Engineer: MG Building Services
Fire Engineer: Building Code Consultants
Main Contractor: Gothic Construction

Leave a Reply