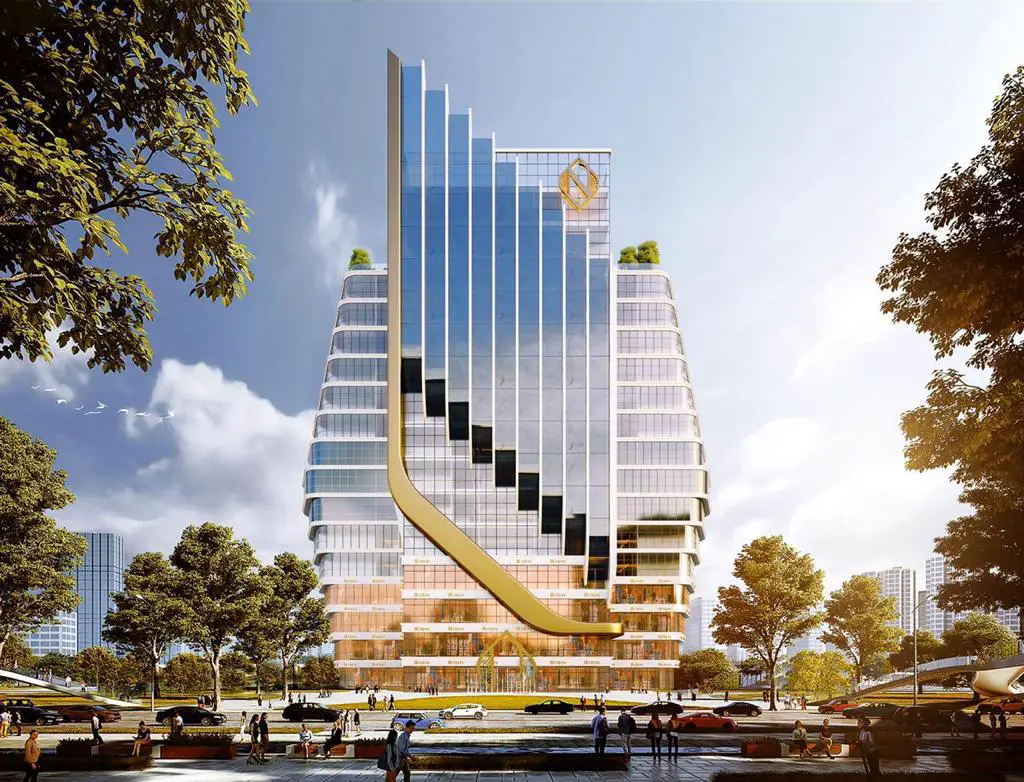Situated in Down Town MU19, the central part of the New Administrative Capital (NAC) in Egypt, Trio V Tower is a mixed-use development meant particularly for commercial, administrative and medical use.
The project occupies a site of approximately 7000 m2 with a built-up area of approximately 2,100 sqm, which is equivalent to 30% of the project’s total area. It consists of 15 floors which include 3 basement floors that will serve as the building’s parking area.
Also Read: The Colosseum Residences in City Park, Nairobi, Kenya
The ground to the 4th floor will serve as commercial space while the 5th to the 14th floors will serve as administrative offices and medical clinics. The spaces start from 26 sqm for commercial units, and from 25 sqm for administrative and medical units.
Its design allows people to enjoy an extremely aesthetic view, illuminated with natural light and ventilation for all units. The building is in close proximity to a 50 floors skyscraper and on the main entrance of the 40 acres Central Park.
Project team
Trio V Tower is developed by Nakheel Developments, a world-leading master developer based in Dubai. ACE Moharram.Bakhoum, one of the oldest, largest, and most experienced multi-disciplinary engineering consultancy companies in the world, assumes the role of the engineering consultant for the project while MRB Facility management is the project management consultant.

