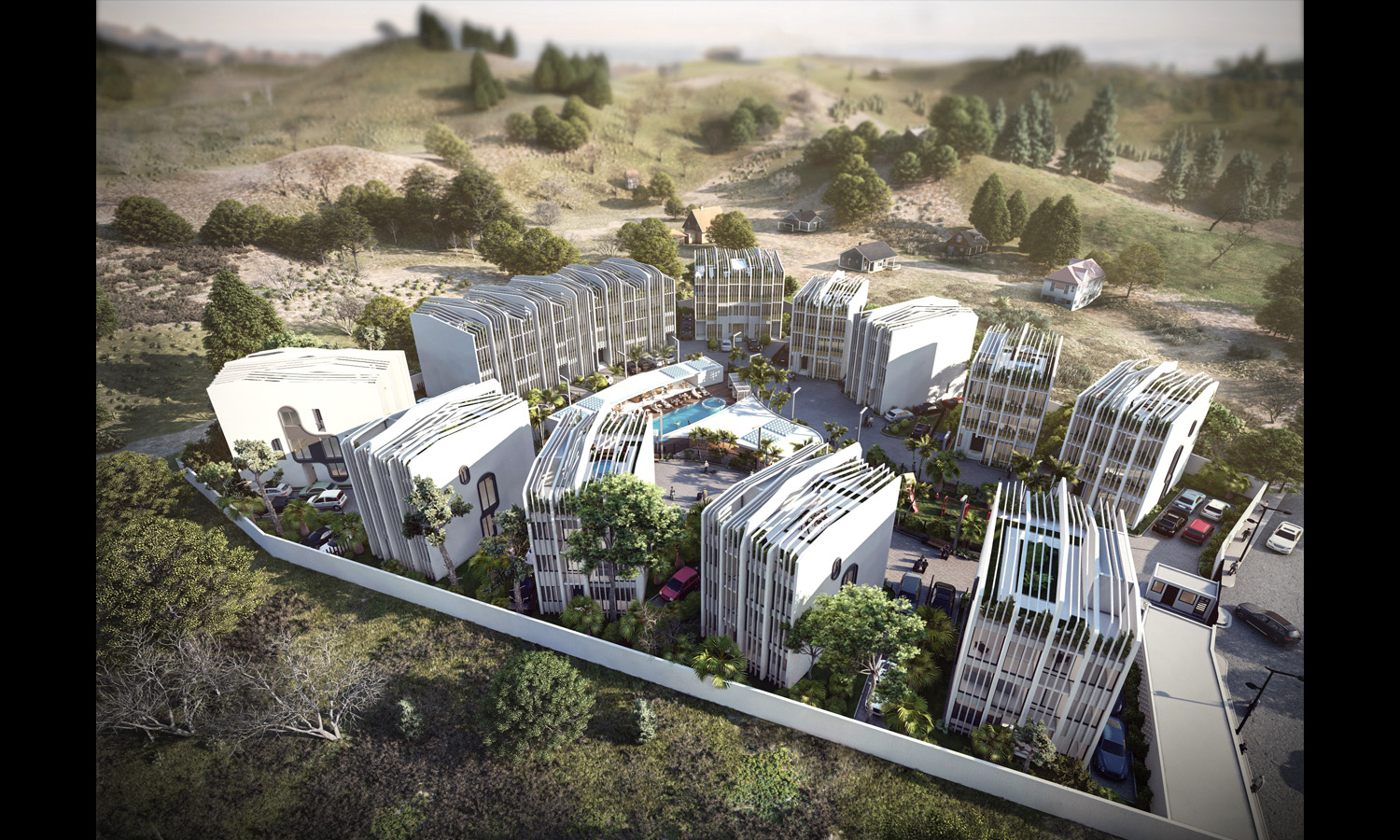Zama Hills is a well-planned integrated community targeted at middle-income families, young couples, and single professionals that is being developed on a site within the diplomatic zone in the Katampe extension area of Abuja, Nigeria, a location that boasts good infrastructure including electricity, roads, and landscaping. Also, most amenities are only a short distance away.
Also Read: Centenary City Development in Abuja, Federal Capital Territory of Nigeria
The site is trapezoid in shape at the foot of the hills, and it measures approximately 4,835square meters with an extension of an additional 2,804square meters directly behind the existing plot. The site’s total size hence is 7,639square meters.

Features of Zama Hills Development
The development features different house prototypes such as detached houses, flats, terraces & duplexes, alongside other facilities such as the hub, playground, and workstations.
The Zama Hills buildings’ form is designed to mimic the surrounding hills with their undulating walls and planes, for example, sleek steel slats run from the front through the top and down to the rear of the building like water streaks on a mountain face.
Apart from the obvious reason of providing views of the distant hills from each apartment, the buildings are slanted to also give some level of privacy to each unit by ensuring that they are not directly facing each other.

All the units have also been designed to feature generous roof gardens for leisure and family activities.
Project team
Client: 7th Heaven Realty
Partners: Nigeria Mortgage Refinancing Company (NMRC)
Architect: Urban & Contemporary Architects (UCA) Ltd

