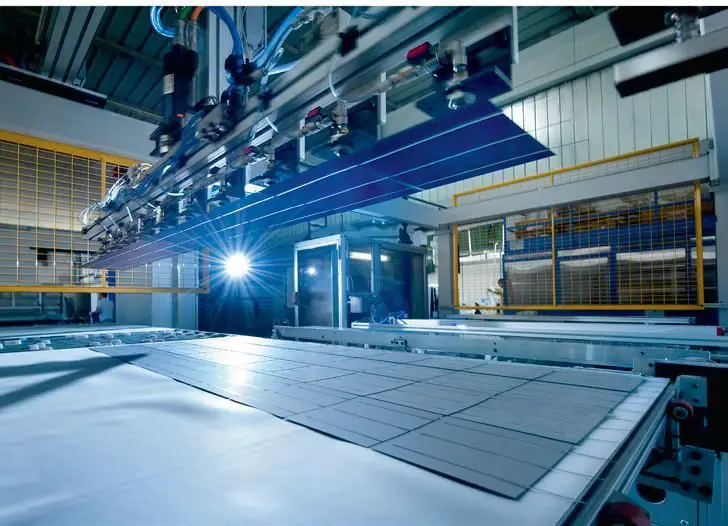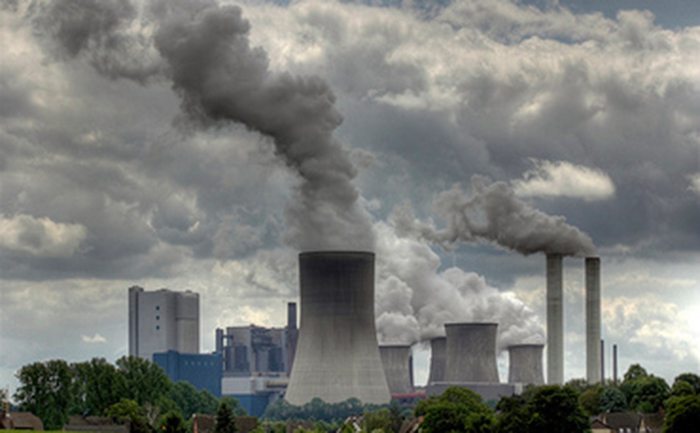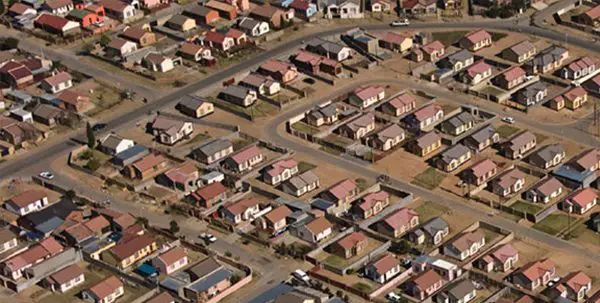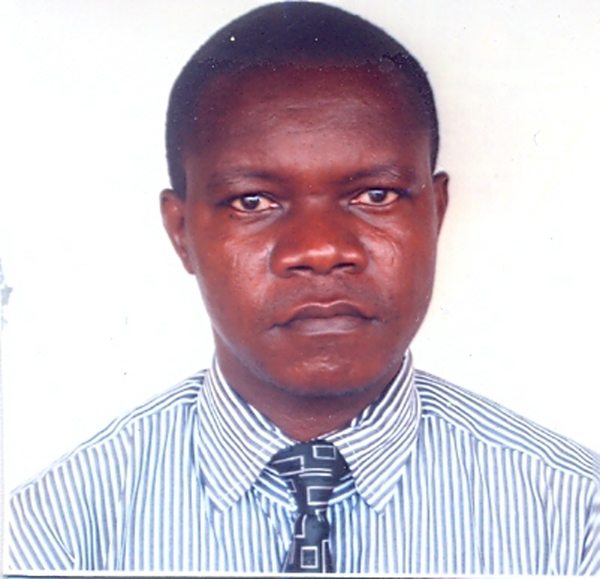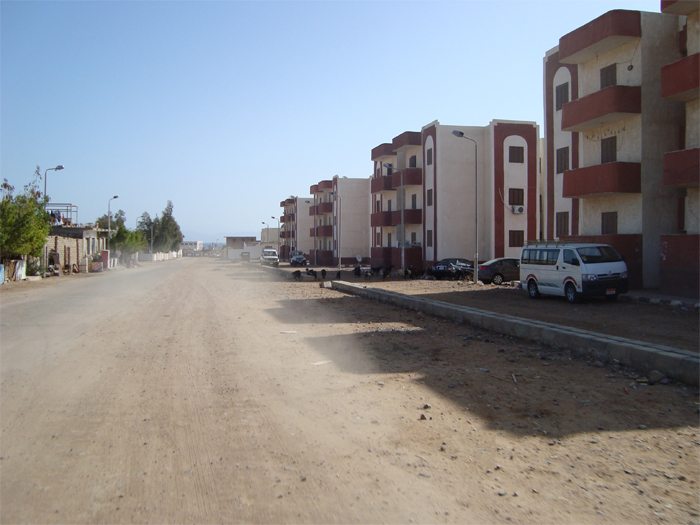Search Results for:
Developing Africa’s coal assets
Much has been said in the past regarding the environmental degradation caused by the use of fossil fuels and especially coal. The experience gathered in … Read more
GE’s Distributed Power solutions
GE Power & Water’s Distributed Power business is a leading provider of power equipment, engines and services, focused on power generation at or near the … Read more
Nu-Hold to undertake US$ 56m housing project in South Africa
Nu-Hold is set to construct a 40 000-home mixed-use housing development, Coega Ridge development adjacent to the Coega Industrial Development Zone in Port Elizabeth at … Read more
The role of renewable energy technologies in Nigeria’s sustainable development
Renewable energy has an important role to play in meeting the future energy needs in both rural and urban areas. The development and utilization of … Read more
Egyptian government to offer more housing projects
Egyptian housing minister Mostafa Madbouly has promised to offer several projects and parcels of land before the end of the month, to individuals and developers … Read more
