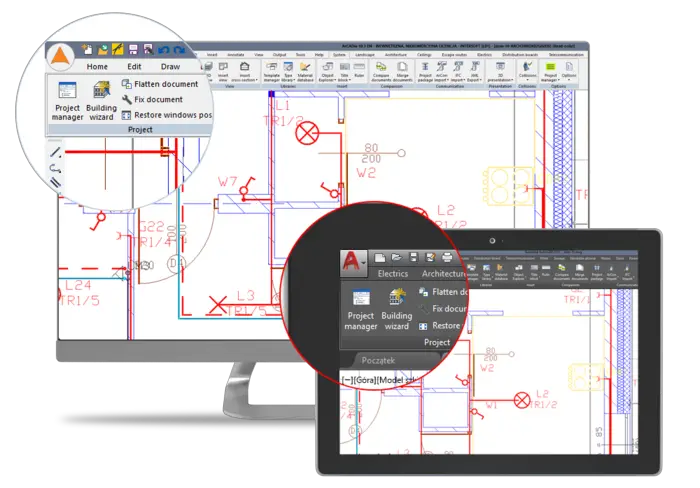ArCADia BIM AC is an extension for AutoCAD® software with advanced industry modules supporting designers in the creation of complex DWG drawings. The extended specialist functions of the ArCADia BIM system introduce the designer in an intuitive manner into an environment of many construction sectors, supporting him or her in designing practically all the installations in buildings.
Currently all modules – ArCADia BIM system industry extensions are available for utoCAD® program users. The current version of ArCADia AC supports the latest versions of utoCAD® software, namely AutoCAD® 2015, 2016, 2017 in 32bit and the 64bit version. Projects created in the ArCADia BIM system, regardless of the graphic editor, so also in the AutoCAD® environment, are fully compliant with the DWG 2013 format.
Projects are portable and available to users of other manufacturers’ CAD software. ArCADia system’s default file type is the DWG format. A DWG file created in ArCADia BIM system, as well as the CAD drawing, also stores a model of the building, its description, structure and facilities.
Any designer using a different CAD application, after opening a DWG file generated in ArCADia BIM system, will see it as a standard CAD drawing. Additional information that the ArCADia BIM system introduces to a DWG file is completely transparent to the other applications. The designer can introduce changes and add their own drawing elements to such drawings without any limitations.
The AutoCAD extension with ArCADia BIM system gives many benefits to the designer, while allowing time needed to prepare the drawing to be substantially shortened, definitely facilitated performance of the project within the scope of all building systems as well as networks around buildings.
At the same time, ArCADia BIM guarantees that the compatibility of the project in DWG format with other CAD software will be preserved. However, the greatest advantage of extending AutoCAD® software with the ArCADia BIM system is the functionality of easy cooperation with other designers, contracting works to them with regard to making parts of the project, then the possibility of comparison, detecting collisions and integration of the whole into one DWG file.
Using the ArCADia BIM system in AutoCAD® environment, you enjoy all the advantages of working according to the assumptions of BIM technology in the familiar CAD environment.
What is ArCADia BIM AC software?
ArCADia AC is a special version of ArCADia BIM system designed for AutoCAD users. When buying software in this version, you get the installation version of the program, which is designed only for AutoCAD® software – the installer requires the presence of AutoCAD installed on the user’s computer.
After installing ArCADia AC in AutoCAD, you get access to a number of tool bars representing different discipline modules and extending AutoCAD® software with functionalities supporting designers in the creation of complex DWG drawings, such as designs of electrical, water supply or sewage systems. Extended specialist functions of ArCADia BIM system intuitively introduce every designer into the environment of many construction industries, supporting them in designing practically every building installation as well as the networks and systems around it.

Leave a Reply