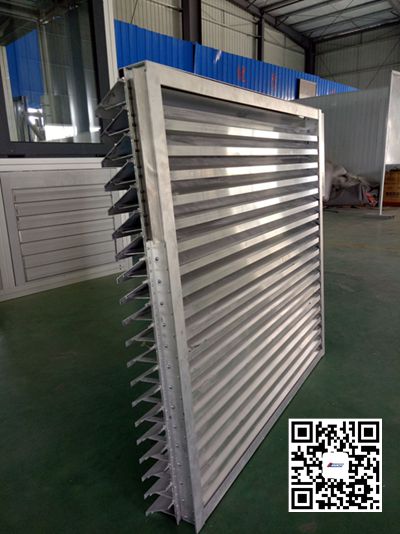Performance and rain proof Louver
The principal objective of Ventilation (or Performance) Louvre systems is to allow the passage of air, whilst providing a measure of protection against the rain.
Specifying performance has not been helped by conflicting technical information given by louvre manufacturers which quotes percentage free areas measured in different ways, namely as resistance to airflow and aerodynamic coefficients alternatively.
Design considerations include:
- Site location and exposure
- Severity of local (site) weather conditions
- Location and exposure of louvres on building
- Airflow rate and direction through louvre
- Maximum acceptable pressure drop
- Degree and depth of water penetration acceptable
- Special solutions for sloping applications
For a true comparison of performance, the aerodynamic coefficient and the degree of rain defence effectiveness are the only sensible measures.
The blade spacing of Enhancer’s single bank ventilation louvre is 50mm. Its overall structure is made of high quality anti-corrosion aluminium 6063T5. The blades of the single bank ventilation louvre should not be installed by drilling or fastening with screws but wedged into the structural supporting mullion so as to allow expansion or contraction along the horizontal direction without being deformed or distorted. In addition, this will ensure a uniform appearance of the louvres.
The maximum distance from the centre of the mullion should not exceed 1250 mm. Support points along the vertical direction served to satisfy the actual air flow pressure requirement should be computed & specified by a structural engineer. Frame base plates and other components including the external connector components are made with 2 mm aluminium sheets.
The blade spacing of Enhancer’s double bank rainproof ventilation louvre is 50 mm. Its overall structure is made of anti-corrosion aluminium 6063T5. The louvre blades should not be installed by drilling or fastening with screws but wedged into the structural supporting mullion so as to allow expansion or contraction along the horizontal direction without being deformed or distorted. In addition, this will ensure a uniform appearance of the louvres.
The maximum distance from the centre of the mullion should not exceed 1250 mm. Support points along the vertical direction served to satisfy the actual air flow pressure requirements should be computed & specified by a structural engineer. Frame base plates & other components including the external connector components are made with 2 mm aluminium sheets.
How Does The Double Bank Rainproof Ventilation Louvre Work?
1. Air and rain water enters through the spaces between the blades.
2. Rain water flows into the second layer of the louvre and gets intercepted by the drainage channels.
3. Rain water flows along the blades into the hollow upright mullions and gets discharged onto the base plate.
Approved by BSRIA UK with best quality and price.

Leave a Reply