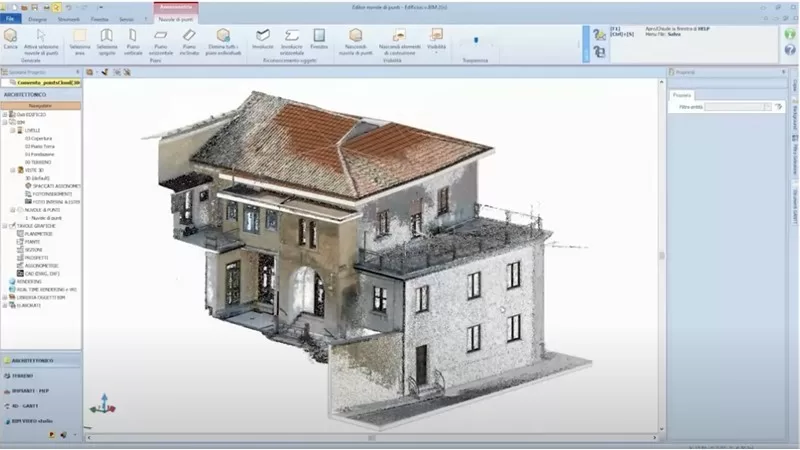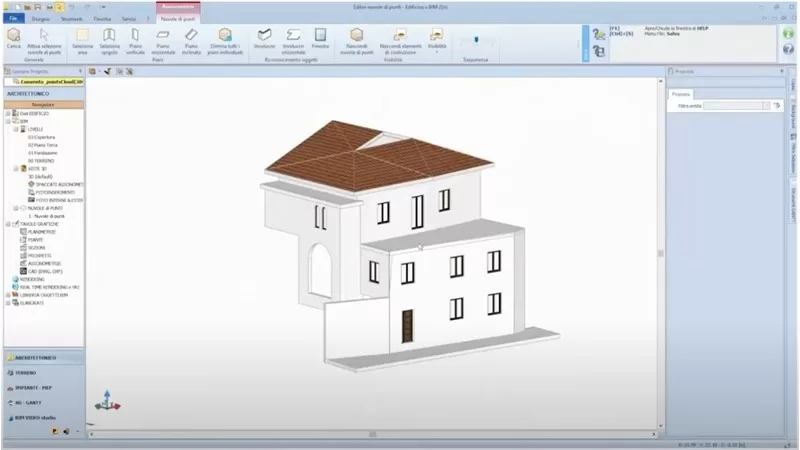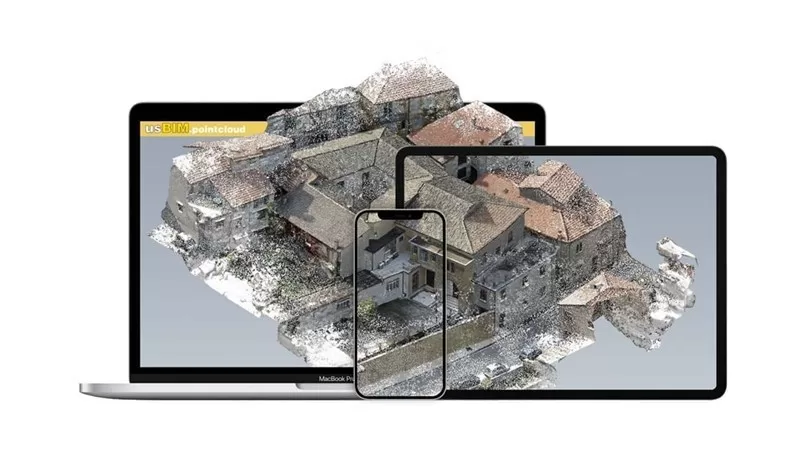Creating a detailed BIM model from a point cloud has traditionally been a time-consuming and resource-intensive task. Let’s see how the software Edificius simplifies this process!
Converting point cloud data into usable 3D/BIM models involves several critical stages and techniques: data acquisition, point cloud processing, 3D modelling, and texturing/rendering.
The Italian company ACCA software has designed a 3D building design software Edificius that introduces a game-changing feature that enables users to directly generate BIM models from point clouds, revolutionizing the digital replication of buildings.
Let’s discover the key stages and techniques involved in transitioning from a point cloud to a BIM model and how Edificius can streamline the process.
What are point clouds?
Point clouds are 3D data structures composed of millions of discrete points representing the surface geometry of an object or environment.
Driven by rapid technological progress, the acquisition of increasingly dense and accurate point clouds has become feasible.
However, for many applications such as visualization, 3D printing, and virtual/augmented reality, raw point cloud data must be converted into structured 3D models.
The point cloud-to-BIM process
The point cloud-to-BIM process involves data capture, pre-processing, BIM modelling, and texturing.
The first step is to capture the point cloud data using laser scanning, photogrammetry, or depth sensors. Multiple scans are often required to fully cover the object or environment.
The raw point cloud data requires pre-processing steps including cleaning (removing noisy or spurious points), segmentation (partitioning into meaningful regions), registration (aligning scans into a common coordinate system), decimation (reducing point density), and normal estimation (calculating surface normals)
Once processed, the point cloud is used to generate a structured BIM model through the following steps:
- importing the point cloud into BIM software;
- modelling each building component as a distinct software element;
- aligning the model geometry precisely with the point cloud using section and plan views;
- ensuring that elements are correctly positioned on the appropriate levels and layers.
The BIM modelling process transforms the point cloud into an intelligent, data-rich 3D model of the building.
The final textured BIM model can then be rendered for visualization, rel=”sponsored”construction planning and facility management.
How does Edificius help the process?
The 3D building design software Edificius makes this process easier and faster! With just a few clicks, users can create BIM models from point clouds without having to rebuild the architectural model from scratch.
Edificius includes advanced features that allow users to construct a digital twin of an existing environment using photogrammetric or laser scanner data, significantly reducing the BIM modelling process.
Edificius key features include:
- alignment of the point cloud to the X and Y axes;
- adjustment of point dimensions;
- quick definition of floor levels with the advanced HRS Manager;
- insertion of architectural objects such as walls, doors, and windows using snap nodes and practical accelerators.
Furthermore, once the 3D model has been created, users can automatically generate technical documentation, photorealistic renderings, isometric views, construction drawings, and cost estimates.
Professionals can also overlay the architectural model on the point cloud for validation and checking, activate and deactivate section views, apply textures and shading, and even take virtual tours with Real-Time Rendering or Virtual Reality.
The innovative point cloud viewer
Managing the point cloud to BIM process is made even more efficient with the integration of the BIM management system usBIM, through the point cloud viewer usBIM.pointcloud.
It allows users to upload, view, and manage point clouds of any size and complexity online. Professionals can access their data from any device and easily share it with their team without relying on their PC’s hardware.
Therefore, Edificius and usBIM.pointcloud optimize point cloud to BIM workflows in different ways such as the ones below:
- upload and view point clouds in various well-known formats without needing external software or expensive hardware;
- manage and view complex point clouds online;
- integrate the point cloud into its real-world context with BIM-GIS integration;
- share point clouds and textured meshes through the usBIM integrated chat service;
- select and import only the necessary portions of the point cloud, reducing processing times.


